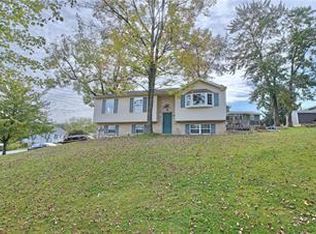Sold for $274,275
$274,275
1660 Shimerville Rd, Emmaus, PA 18049
2beds
1,234sqft
Townhouse, Single Family Residence
Built in 1930
9,016.92 Square Feet Lot
$317,300 Zestimate®
$222/sqft
$2,322 Estimated rent
Home value
$317,300
$301,000 - $336,000
$2,322/mo
Zestimate® history
Loading...
Owner options
Explore your selling options
What's special
EXCITING NEW YEARS LISTING!! Are you asking...When will a move in ready house come on the market you can afford?? Start your New Years home search now & look at this AFFPRDABLE HOME in East Penn SD. located near Community Park in Emmaus. Offers Large lovely kitchen with Island, lots of cabinets, pantry & Dining area, Living Rm,. two bedrooms, Master with private bath, 3 full baths, Mud room, 1st. fl laundry, replacement windows, 2019 Roof, new flooring main level, repainted throughout & Enclosed Porch. BUT WAIT!! TWO PARCELS INCLUDED. A large property with room to add garages, perhaps a pool, gardens, fence for pets etc. *Information on parcel #2 attached on line. Two car garage, renovated rear garage accommodating 2 cars on a lift, covered carport plus extra parking. Many Possibilities. TRULY A WORTHY INVESTMENT! ***Well maintained by seller who would prefer an "as is " Sale. All Special Information is on line.
Zillow last checked: 8 hours ago
Listing updated: February 27, 2024 at 10:24am
Listed by:
Liz Hieter 610-730-7217,
RE/MAX Central - Center Valley
Bought with:
Mike Uhl II, RS360956
EXP Realty LLC
Source: GLVR,MLS#: 730206 Originating MLS: Lehigh Valley MLS
Originating MLS: Lehigh Valley MLS
Facts & features
Interior
Bedrooms & bathrooms
- Bedrooms: 2
- Bathrooms: 3
- Full bathrooms: 3
Primary bedroom
- Level: Second
- Dimensions: 13.00 x 12.00
Bedroom
- Level: Second
- Dimensions: 12.00 x 12.00
Primary bathroom
- Level: Second
- Dimensions: 8.00 x 4.00
Other
- Level: Lower
- Dimensions: 7.00 x 6.00
Other
- Level: First
- Dimensions: 7.00 x 6.00
Kitchen
- Level: First
- Dimensions: 19.00 x 15.00
Laundry
- Description: Mud Room/ Back Entrance
- Level: First
- Dimensions: 8.00 x 7.00
Laundry
- Description: Laundry Room
- Level: First
- Dimensions: 7.00 x 5.00
Living room
- Level: First
- Dimensions: 15.00 x 12.00
Other
- Description: Enclosed Front Porch
- Level: First
- Dimensions: 15.00 x 7.00
Heating
- Baseboard, Electric, Hot Water, Oil, Zoned
Cooling
- Ceiling Fan(s), Wall/Window Unit(s)
Appliances
- Included: Double Oven, Electric Cooktop, Electric Oven, Oil Water Heater, Refrigerator, Self Cleaning Oven
- Laundry: Washer Hookup, Dryer Hookup, Main Level, Lower Level
Features
- Dining Area, Eat-in Kitchen, Kitchen Island, Mud Room, Utility Room, Walk-In Closet(s)
- Flooring: Carpet, Vinyl
- Windows: Replacement Windows, Screens
- Basement: Exterior Entry,Full,Walk-Out Access
- Has fireplace: Yes
- Fireplace features: Wood Burning
Interior area
- Total interior livable area: 1,234 sqft
- Finished area above ground: 1,198
- Finished area below ground: 36
Property
Parking
- Total spaces: 3
- Parking features: Carport, Detached, Garage, Off Street
- Garage spaces: 3
- Has carport: Yes
Features
- Stories: 2
- Patio & porch: Enclosed, Patio, Porch
- Exterior features: Patio
- Has view: Yes
- View description: Mountain(s)
Lot
- Size: 9,016 sqft
- Dimensions: 60 x 150
- Features: Flat
Details
- Parcel number: 549319331898001
- Zoning: R-L
- Special conditions: None
Construction
Type & style
- Home type: SingleFamily
- Architectural style: Colonial
- Property subtype: Townhouse, Single Family Residence
- Attached to another structure: Yes
Materials
- Brick, Stucco, Vinyl Siding
- Roof: Asphalt,Fiberglass,Metal
Condition
- Unknown
- Year built: 1930
Utilities & green energy
- Electric: 100 Amp Service, Circuit Breakers
- Sewer: Public Sewer
- Water: Public
- Utilities for property: Cable Available
Community & neighborhood
Security
- Security features: Smoke Detector(s)
Location
- Region: Emmaus
- Subdivision: Not in Development
Other
Other facts
- Listing terms: Cash,Conventional
- Ownership type: Fee Simple
- Road surface type: Paved
Price history
| Date | Event | Price |
|---|---|---|
| 2/27/2024 | Sold | $274,275+6.6%$222/sqft |
Source: | ||
| 1/19/2024 | Pending sale | $257,275$208/sqft |
Source: | ||
| 1/10/2024 | Listed for sale | $257,275+69.3%$208/sqft |
Source: | ||
| 10/13/2017 | Sold | $152,000+1.3%$123/sqft |
Source: | ||
| 8/29/2017 | Listed for sale | $150,000+7.9%$122/sqft |
Source: DLP Realty #555833 Report a problem | ||
Public tax history
| Year | Property taxes | Tax assessment |
|---|---|---|
| 2025 | $5,006 +11.8% | $138,800 |
| 2024 | $4,478 +2% | $138,800 |
| 2023 | $4,391 +1.5% | $138,800 |
Find assessor info on the county website
Neighborhood: 18049
Nearby schools
GreatSchools rating
- 7/10Macungie El SchoolGrades: K-5Distance: 1.7 mi
- 8/10Eyer Middle SchoolGrades: 6-8Distance: 1.8 mi
- 7/10Emmaus High SchoolGrades: 9-12Distance: 1.2 mi
Schools provided by the listing agent
- Elementary: Macungie Elementary
- Middle: Eyer Middle School
- High: Emmaus High School
- District: East Penn
Source: GLVR. This data may not be complete. We recommend contacting the local school district to confirm school assignments for this home.
Get a cash offer in 3 minutes
Find out how much your home could sell for in as little as 3 minutes with a no-obligation cash offer.
Estimated market value$317,300
Get a cash offer in 3 minutes
Find out how much your home could sell for in as little as 3 minutes with a no-obligation cash offer.
Estimated market value
$317,300
