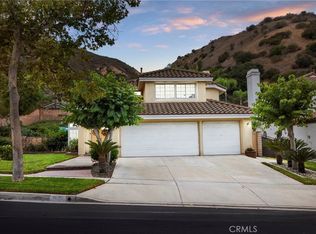Charmingly sited at the foothills of the Cleveland National Forest and nestled in the scenic community of Sierra Del Oro, this 4-bedroom Mediterranean style home is ready to move in and offers maximum privacy because there are no houses behind. High volume ceilings and stacked windows--to let the outdoors in characterize this wide-open floor plan--featuring rich wood floors with 4-inch baseboards throughout the entire house and a recently painted interior. Culinary enthusiasts will love the completely remodeled kitchen featuring granite counter tops, shaker-style cabinetry and a center island. The family room is perfectly positioned for optimum comfort and functionality because of its openness to the kitchen and boasts a Granite wood-burning fireplace and crown moldings. Upstairs, the extremely private master bedroom enjoys views of the mountains and boasts a lounge area, vaulted ceilings, a walk-in closet and an en-suite bath with a separate tub and shower. The pool-sized backyard has two covered patios and the privacy of backing to the mountains. This home also has a downstairs bedroom with a full bath, and direct access to a 3-car garage. Other improvements include updated bathrooms, and custom window casings. The access to the 91 freeway, 91 express lanes, 241 toll road, 71 expressway and the Metrolink is only minutes away. This home is only 1-exit away from Orange County and next to Yorba Linda.
This property is off market, which means it's not currently listed for sale or rent on Zillow. This may be different from what's available on other websites or public sources.
