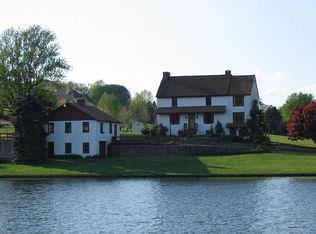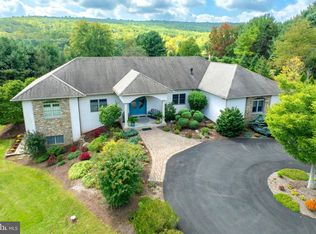Sold for $765,000
$765,000
1660 Saint Peters Rd, Pottstown, PA 19465
4beds
3,224sqft
Single Family Residence
Built in 1795
2.1 Acres Lot
$776,200 Zestimate®
$237/sqft
$3,888 Estimated rent
Home value
$776,200
$730,000 - $831,000
$3,888/mo
Zestimate® history
Loading...
Owner options
Explore your selling options
What's special
Welcome home to 1660 St. Peter’s Road, a one-of-a-kind 18th-century farmhouse seamlessly blending historic charm with modern luxury in the Owen J. Roberts School District. Situated on two picturesque acres, this beautifully expanded home overlooks a private lake and the lush, tree-covered hillsides of Coventry Woods Preserve. Step inside to a welcoming foyer with wide-plank hardwood floors, deep windowsills, and timeless millwork. The main level offers an elegant formal living room with a gas fireplace and an inviting dining room with exposed beams, a second fireplace, and French doors leading to a spacious deck with a retractable awning—perfect for outdoor dining. The gourmet kitchen is a chef’s dream, featuring handcrafted cabinetry, granite countertops, a downdraft gas range and a wine fridge. Access the covered side porch through the kitchen or through the charming Dutch door in the adjoining cozy family room with a wood-burning fireplace and a second set of stairs to the bedroom level. A butler’s pantry with beverage refrigerator and wet bar, powder room, and laundry area complete this level. Upstairs, the primary suite boasts vaulted ceilings, exposed beams, a walk-in closet, and a sun-filled en suite bath with a soaking tub and stall shower. Down the hall, three additional bedrooms include one with its own private bath, while the others share a well-appointed hall bath. Outside, the grounds offer endless possibilities. A multi-level deck and paver patio with a built-in firepit provide breathtaking views of the preserve. A detached two-car garage includes a walk-up attic, ready for storage or future studio space. The historic summer kitchen, complete with a fireplace and cable, is ideal for an office or entertainment space, while a large farm shed adds extra storage. Enhanced with UV water treatment, a backup generator, and modern conveniences throughout, this exceptional home is a rare blend of history, character, and contemporary comfort. Make your appointment today for a private tour or attend one of the open houses.
Zillow last checked: 8 hours ago
Listing updated: May 06, 2025 at 05:25am
Listed by:
Joymarie DeFruscio 484-614-2204,
Keller Williams Realty Group,
Co-Listing Team: Jmc Sales Team, Co-Listing Agent: Cory Rupe 267-269-8295,
Keller Williams Realty Group
Bought with:
Alex Ercole, RS343006
Keller Williams Real Estate -Exton
Source: Bright MLS,MLS#: PACT2091242
Facts & features
Interior
Bedrooms & bathrooms
- Bedrooms: 4
- Bathrooms: 4
- Full bathrooms: 3
- 1/2 bathrooms: 1
- Main level bathrooms: 1
Primary bedroom
- Level: Upper
Bedroom 2
- Level: Upper
Bedroom 3
- Level: Upper
Bedroom 4
- Level: Upper
Primary bathroom
- Level: Upper
Other
- Level: Upper
Basement
- Level: Lower
Dining room
- Level: Main
Family room
- Level: Main
Foyer
- Level: Main
Other
- Level: Upper
Other
- Level: Upper
Half bath
- Level: Main
Kitchen
- Level: Main
Laundry
- Level: Main
Living room
- Level: Main
Heating
- Hot Water, Propane
Cooling
- Central Air, Electric
Appliances
- Included: Built-In Range, Dishwasher, Dryer, Microwave, Oven/Range - Gas, Refrigerator, Stainless Steel Appliance(s), Washer, Water Treat System, Water Heater
- Laundry: Main Level, Dryer In Unit, Washer In Unit, Laundry Room
Features
- Additional Stairway, Attic, Bathroom - Stall Shower, Bathroom - Tub Shower, Breakfast Area, Built-in Features, Butlers Pantry, Chair Railings, Combination Dining/Living, Crown Molding, Curved Staircase, Dining Area, Exposed Beams, Family Room Off Kitchen, Formal/Separate Dining Room, Eat-in Kitchen, Kitchen - Gourmet, Primary Bath(s), Recessed Lighting, Upgraded Countertops, Wainscotting, Walk-In Closet(s), Bar, Other
- Flooring: Hardwood, Wood
- Basement: Interior Entry,Exterior Entry
- Number of fireplaces: 3
- Fireplace features: Glass Doors, Gas/Propane, Mantel(s), Wood Burning
Interior area
- Total structure area: 3,224
- Total interior livable area: 3,224 sqft
- Finished area above ground: 3,224
- Finished area below ground: 0
Property
Parking
- Total spaces: 7
- Parking features: Storage, Covered, Garage Faces Front, Oversized, Other, Detached, Driveway
- Garage spaces: 2
- Uncovered spaces: 5
Accessibility
- Accessibility features: None
Features
- Levels: Two
- Stories: 2
- Exterior features: Awning(s), Other
- Pool features: None
- Has spa: Yes
- Spa features: Bath
- Fencing: Split Rail
- Has view: Yes
- View description: Lake, Panoramic, Park/Greenbelt, Scenic Vista
- Has water view: Yes
- Water view: Lake
Lot
- Size: 2.10 Acres
Details
- Additional structures: Above Grade, Below Grade, Outbuilding
- Parcel number: 1702 0139
- Zoning: R-10
- Zoning description: Residential
- Special conditions: Standard
Construction
Type & style
- Home type: SingleFamily
- Architectural style: Farmhouse/National Folk
- Property subtype: Single Family Residence
Materials
- Stucco
- Foundation: Other
Condition
- New construction: No
- Year built: 1795
Utilities & green energy
- Sewer: On Site Septic
- Water: Well
Community & neighborhood
Location
- Region: Pottstown
- Subdivision: Saint Peters
- Municipality: NORTH COVENTRY TWP
Other
Other facts
- Listing agreement: Exclusive Right To Sell
- Listing terms: Cash,Conventional,FHA,VA Loan
- Ownership: Fee Simple
Price history
| Date | Event | Price |
|---|---|---|
| 4/30/2025 | Sold | $765,000-1.3%$237/sqft |
Source: | ||
| 4/3/2025 | Pending sale | $775,000$240/sqft |
Source: | ||
| 3/18/2025 | Contingent | $775,000$240/sqft |
Source: | ||
| 3/4/2025 | Price change | $775,000-3%$240/sqft |
Source: | ||
| 2/12/2025 | Listed for sale | $799,000+20.2%$248/sqft |
Source: | ||
Public tax history
| Year | Property taxes | Tax assessment |
|---|---|---|
| 2025 | $9,281 +1.8% | $210,570 |
| 2024 | $9,119 +2.5% | $210,570 |
| 2023 | $8,898 +1.7% | $210,570 |
Find assessor info on the county website
Neighborhood: 19465
Nearby schools
GreatSchools rating
- 6/10French Creek El SchoolGrades: K-6Distance: 3.6 mi
- 4/10Owen J Roberts Middle SchoolGrades: 7-8Distance: 3.7 mi
- 7/10Owen J Roberts High SchoolGrades: 9-12Distance: 3.5 mi
Schools provided by the listing agent
- District: Owen J Roberts
Source: Bright MLS. This data may not be complete. We recommend contacting the local school district to confirm school assignments for this home.
Get a cash offer in 3 minutes
Find out how much your home could sell for in as little as 3 minutes with a no-obligation cash offer.
Estimated market value$776,200
Get a cash offer in 3 minutes
Find out how much your home could sell for in as little as 3 minutes with a no-obligation cash offer.
Estimated market value
$776,200

