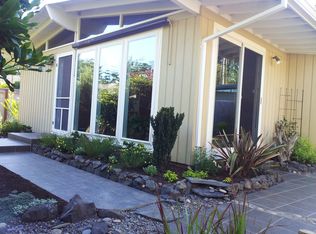Stunning mid-century modern in the heart of Cedar Hills. So much light streams into this home, showcasing the open floor plan, vaulted ceilings, and exposed beams. Bedrooms have luxurious Merino wool carpets and original mahogany closets. The beauty continues to the private garden with raised beds and mature landscaping. Great location with easy access to everything, including Nike, Common Wealth Lake, and Foothills Park.
This property is off market, which means it's not currently listed for sale or rent on Zillow. This may be different from what's available on other websites or public sources.
