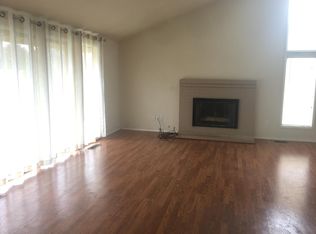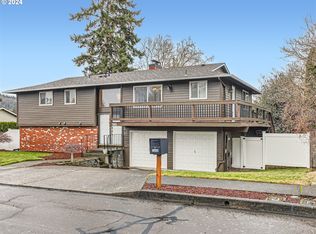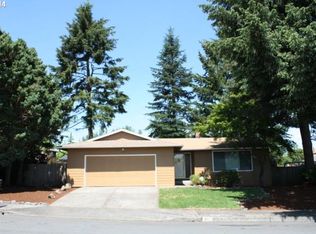Sold
$395,000
1660 SW 4th St, Gresham, OR 97080
3beds
1,359sqft
Residential, Single Family Residence
Built in 1979
8,276.4 Square Feet Lot
$429,300 Zestimate®
$291/sqft
$2,554 Estimated rent
Home value
$429,300
$408,000 - $451,000
$2,554/mo
Zestimate® history
Loading...
Owner options
Explore your selling options
What's special
Price reduction!! This spacious single-level home features 3 bedrooms and 2 updated bathrooms, nestled in the heart of Gresham’s desirable Hollybrook neighborhood. The inviting living room boasts a certified wood stove, perfect for cozy evenings. The kitchen includes a dining area plus a versatile 60 sq ft bonus space,ideal for a home office or homeschool setup.Recent updates include a newer furnace (2020), vinyl windows, and a newer dishwasher. Step outside to a fully fenced backyard with raised flower beds, a patio area, and beautifully maintained grounds. Enjoy an abundant harvest with established blueberries (yielding 6 gallons last year!), strawberries, raspberries, and a perfect sunny spot for your tomato plants.All this, just moments from a nearby park and elementary school—don’t miss it!
Zillow last checked: 8 hours ago
Listing updated: November 19, 2025 at 04:01am
Listed by:
Sharlene Giard 503-860-7264,
RE/MAX Advantage Group,
Tashina Torres 650-283-3438,
RE/MAX Advantage Group
Bought with:
Todd Gunderson, 930900112
Call it Closed International, Inc
Source: RMLS (OR),MLS#: 558210396
Facts & features
Interior
Bedrooms & bathrooms
- Bedrooms: 3
- Bathrooms: 2
- Full bathrooms: 2
- Main level bathrooms: 2
Primary bedroom
- Features: Bathroom, Sliding Doors
- Level: Main
- Area: 176
- Dimensions: 16 x 11
Bedroom 2
- Level: Main
- Area: 130
- Dimensions: 13 x 10
Bedroom 3
- Level: Main
- Area: 110
- Dimensions: 11 x 10
Kitchen
- Features: Dishwasher, Eating Area
- Level: Main
- Area: 170
- Width: 17
Living room
- Features: Sunken, Wood Stove
- Level: Main
- Area: 234
- Dimensions: 18 x 13
Heating
- Forced Air
Cooling
- None
Appliances
- Included: Dishwasher, Stainless Steel Appliance(s), Electric Water Heater
Features
- Eat-in Kitchen, Sunken, Bathroom
- Flooring: Laminate, Wall to Wall Carpet
- Doors: Sliding Doors
- Windows: Vinyl Frames
- Basement: Crawl Space,None
- Number of fireplaces: 1
- Fireplace features: Stove, Wood Burning Stove
Interior area
- Total structure area: 1,359
- Total interior livable area: 1,359 sqft
Property
Parking
- Total spaces: 2
- Parking features: Garage Door Opener, Attached
- Attached garage spaces: 2
Accessibility
- Accessibility features: Ground Level, Parking, Accessibility
Features
- Levels: One
- Stories: 1
- Patio & porch: Patio
- Exterior features: Garden, Raised Beds
- Fencing: Fenced
Lot
- Size: 8,276 sqft
- Features: Level, Sprinkler, SqFt 7000 to 9999
Details
- Additional structures: ToolShed
- Parcel number: R252229
- Zoning: RESID
Construction
Type & style
- Home type: SingleFamily
- Architectural style: Ranch
- Property subtype: Residential, Single Family Residence
Materials
- Wood Siding
- Foundation: Concrete Perimeter
- Roof: Composition
Condition
- Resale
- New construction: No
- Year built: 1979
Utilities & green energy
- Sewer: Public Sewer
- Water: Public
- Utilities for property: Other Internet Service
Community & neighborhood
Security
- Security features: Fire Sprinkler System
Location
- Region: Gresham
- Subdivision: Hollybrook
Other
Other facts
- Listing terms: Cash,Conventional,FHA,VA Loan
- Road surface type: Paved
Price history
| Date | Event | Price |
|---|---|---|
| 11/19/2025 | Sold | $395,000-9.2%$291/sqft |
Source: | ||
| 10/8/2025 | Pending sale | $434,999$320/sqft |
Source: | ||
| 9/2/2025 | Price change | $434,999-3.3%$320/sqft |
Source: | ||
| 8/11/2025 | Price change | $449,999-2.2%$331/sqft |
Source: | ||
| 7/29/2025 | Price change | $459,999-2.1%$338/sqft |
Source: | ||
Public tax history
| Year | Property taxes | Tax assessment |
|---|---|---|
| 2025 | $4,609 +4.5% | $226,490 +3% |
| 2024 | $4,412 +9.8% | $219,900 +3% |
| 2023 | $4,020 +2.9% | $213,500 +3% |
Find assessor info on the county website
Neighborhood: Hollybrook
Nearby schools
GreatSchools rating
- 4/10Hollydale Elementary SchoolGrades: K-5Distance: 0.3 mi
- 1/10Clear Creek Middle SchoolGrades: 6-8Distance: 2.2 mi
- 4/10Gresham High SchoolGrades: 9-12Distance: 1.3 mi
Schools provided by the listing agent
- Elementary: Hollydale
- Middle: Clear Creek
- High: Gresham
Source: RMLS (OR). This data may not be complete. We recommend contacting the local school district to confirm school assignments for this home.
Get a cash offer in 3 minutes
Find out how much your home could sell for in as little as 3 minutes with a no-obligation cash offer.
Estimated market value
$429,300
Get a cash offer in 3 minutes
Find out how much your home could sell for in as little as 3 minutes with a no-obligation cash offer.
Estimated market value
$429,300


