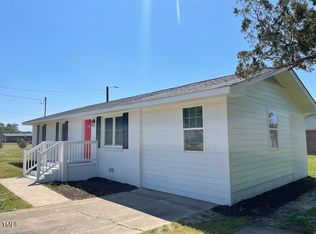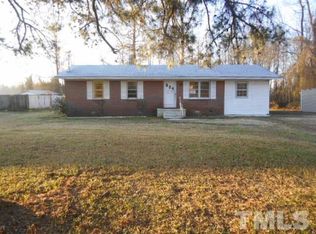Great in-ground pool and hot tub! 3br,1ba, bonus with closet can be used for 4th br, separate dining, eat-in-kitchen, paly house under stairs, family room with fire place, living room, 2 detached storage buildings, granite, tile back splash, hardwoods, appliance convey. A must see for the money.
This property is off market, which means it's not currently listed for sale or rent on Zillow. This may be different from what's available on other websites or public sources.

