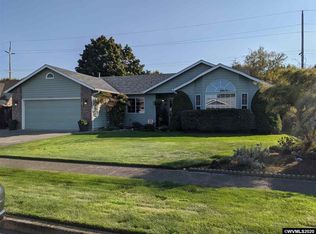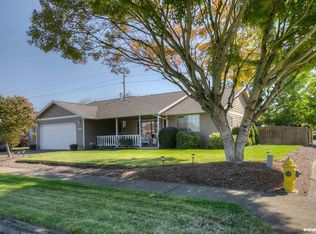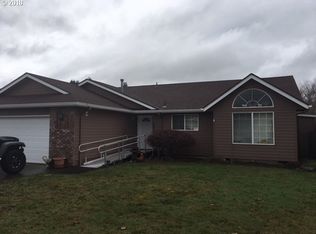Accepted Offer with Contingencies. Great location and comfortable layout! Only 15 minutes from Salem. Large back yard with covered patio. New roof 2019. Master suite. Quiet cul-de-sac. Neighborhood park and local amenities within walking distance.
This property is off market, which means it's not currently listed for sale or rent on Zillow. This may be different from what's available on other websites or public sources.



