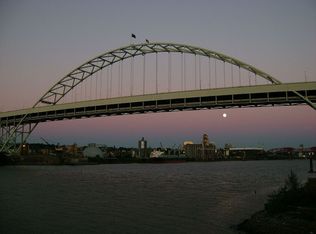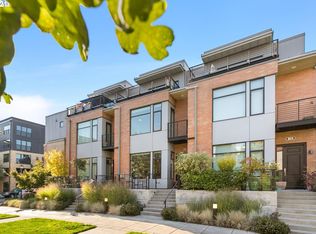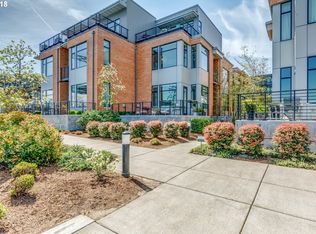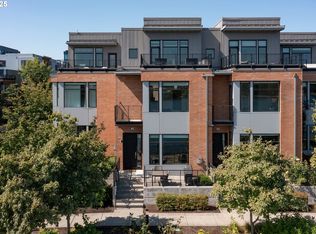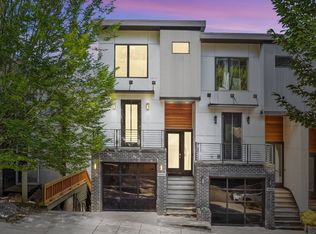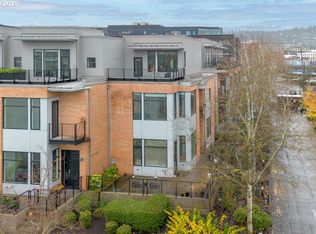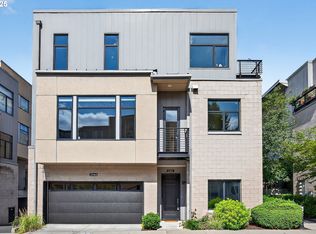PSA-DEAL ALERT----Massive price reduction & best priced direct river view + extra windows, in the community! Don't miss this market opportunity to enjoy unobstructed views of the Willamette, Fremont Bridge, & Mt. Hood from this luxurious riverfront home. Flexible floor plan has three spacious en-suite bedrooms that can be used in any combination of bedrooms or family room configuration, soaring 10’ ceilings, & an open, light-filled layout create the perfect blend of style and comfort. Step outside to three private outdoor spaces designed for entertaining or quiet relaxation. A double-car garage plus guest parking make city living effortless. All this in a peaceful, riverfront setting just steps from the Pearl’s dining, shopping, and culture.Lovingly cared for by the original owner and part of an estate — this motivated seller is ready to make a deal. Runner and dog utopia!
Active
Price cut: $50K (11/8)
$749,900
1660 NW Riverscape St, Portland, OR 97209
3beds
1,874sqft
Est.:
Residential, Condominium, Townhouse
Built in 2008
-- sqft lot
$-- Zestimate®
$400/sqft
$1,116/mo HOA
What's special
Double-car garagePeaceful riverfront settingThree spacious en-suite bedroomsGuest parkingOpen light-filled layout
- 294 days |
- 788 |
- 40 |
Zillow last checked: 8 hours ago
Listing updated: 23 hours ago
Listed by:
Diane Sorensen 503-849-9428,
Windermere Realty Trust
Source: RMLS (OR),MLS#: 197967759
Tour with a local agent
Facts & features
Interior
Bedrooms & bathrooms
- Bedrooms: 3
- Bathrooms: 4
- Full bathrooms: 3
- Partial bathrooms: 1
- Main level bathrooms: 1
Rooms
- Room types: Entry, Laundry, Bedroom 2, Bedroom 3, Dining Room, Family Room, Kitchen, Living Room, Primary Bedroom
Primary bedroom
- Features: Balcony, Bathroom, Floor4th, Double Sinks, Ensuite, Walkin Closet, Walkin Shower
- Level: Upper
- Area: 195
- Dimensions: 15 x 13
Bedroom 2
- Features: Bathroom, Floor3rd, Bathtub, Double Sinks, Ensuite, Tile Floor, Walkin Shower
- Level: Upper
- Area: 156
- Dimensions: 13 x 12
Bedroom 3
- Features: Bathroom, Floor3rd, Bathtub With Shower, Ensuite, Tile Floor, Wallto Wall Carpet
- Level: Upper
- Area: 117
- Dimensions: 13 x 9
Dining room
- Features: Engineered Hardwood
- Level: Main
- Area: 150
- Dimensions: 15 x 10
Kitchen
- Features: Dishwasher, Disposal, Gas Appliances, Engineered Hardwood, Granite, Peninsula, Solid Surface Countertop
- Level: Main
- Area: 130
- Width: 10
Living room
- Features: Balcony, Fireplace, Engineered Hardwood
- Level: Main
- Area: 169
- Dimensions: 13 x 13
Heating
- Forced Air, Fireplace(s)
Cooling
- Central Air, Heat Pump
Appliances
- Included: Dishwasher, Disposal, Free-Standing Gas Range, Gas Appliances, Range Hood, Stainless Steel Appliance(s), Humidifier, Washer/Dryer, Gas Water Heater
- Laundry: Laundry Room
Features
- Granite, High Ceilings, Sink, Bathroom, Floor 3rd, Bathtub, Double Vanity, Walkin Shower, Bathtub With Shower, Peninsula, Balcony, Floor 4th, Walk-In Closet(s)
- Flooring: Engineered Hardwood, Tile, Wall to Wall Carpet
- Windows: Double Pane Windows
- Number of fireplaces: 1
- Fireplace features: Gas
Interior area
- Total structure area: 1,874
- Total interior livable area: 1,874 sqft
Property
Parking
- Total spaces: 2
- Parking features: Covered, Secured, Garage Door Opener, Condo Garage (Attached), Detached
- Garage spaces: 2
Features
- Stories: 3
- Patio & porch: Deck, Patio, Porch
- Exterior features: Balcony
- Has view: Yes
- View description: City, Mountain(s), River
- Has water view: Yes
- Water view: River
- Waterfront features: River Front
- Body of water: Willamette River
Details
- Parcel number: R607655
Construction
Type & style
- Home type: Townhouse
- Architectural style: Contemporary
- Property subtype: Residential, Condominium, Townhouse
Materials
- Aluminum Siding, Brick, Stucco
- Foundation: Concrete Perimeter, Slab
Condition
- Resale
- New construction: No
- Year built: 2008
Utilities & green energy
- Gas: Gas
- Sewer: Public Sewer
- Water: Public
Green energy
- Water conservation: Dual Flush Toilet
Community & HOA
Community
- Security: Security Lights, Sidewalk
- Subdivision: Waterfront Pearl / Pearl Dist
HOA
- Has HOA: Yes
- Amenities included: All Landscaping, Commons, Exterior Maintenance, Insurance, Maintenance Grounds, Management, Sewer, Trash, Water
- HOA fee: $1,116 monthly
Location
- Region: Portland
Financial & listing details
- Price per square foot: $400/sqft
- Tax assessed value: $853,640
- Annual tax amount: $15,427
- Date on market: 3/21/2025
- Listing terms: Cash,Conventional
- Road surface type: Paved
Estimated market value
Not available
Estimated sales range
Not available
$4,207/mo
Price history
Price history
| Date | Event | Price |
|---|---|---|
| 11/8/2025 | Price change | $749,900-6.3%$400/sqft |
Source: | ||
| 9/4/2025 | Price change | $799,900-7.2%$427/sqft |
Source: | ||
| 3/21/2025 | Listed for sale | $862,000+34.2%$460/sqft |
Source: | ||
| 6/26/2008 | Sold | $642,437$343/sqft |
Source: Public Record Report a problem | ||
Public tax history
Public tax history
| Year | Property taxes | Tax assessment |
|---|---|---|
| 2025 | $15,427 -0.2% | $636,910 +3% |
| 2024 | $15,452 +1.3% | $618,360 +3% |
| 2023 | $15,252 -1.9% | $600,350 +3% |
Find assessor info on the county website
BuyAbility℠ payment
Est. payment
$5,495/mo
Principal & interest
$3517
HOA Fees
$1116
Other costs
$862
Climate risks
Neighborhood: Northwest
Nearby schools
GreatSchools rating
- 5/10Chapman Elementary SchoolGrades: K-5Distance: 1 mi
- 5/10West Sylvan Middle SchoolGrades: 6-8Distance: 4.2 mi
- 8/10Lincoln High SchoolGrades: 9-12Distance: 1.3 mi
Schools provided by the listing agent
- Elementary: Chapman
- Middle: West Sylvan
- High: Lincoln
Source: RMLS (OR). This data may not be complete. We recommend contacting the local school district to confirm school assignments for this home.
- Loading
- Loading
