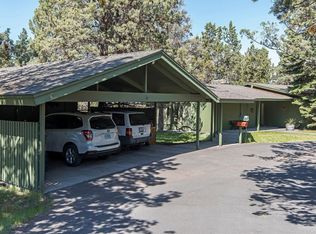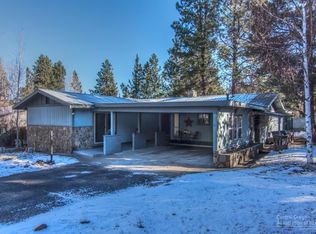Beautiful oasis in the middle of everything. Nestled on .81 of an acre lot. Enjoy the privacy and comfort of this home. Vaulted ceiling in living rm w/ exposed beams, gas fireplace and wet bar. Kitchen features eat-in kitchen, desk and tons of cabinets. Master on the Main w/vaulted ceilings, walk-in closet and deck access. Lower level includes family room, 3 bedrooms and a bath. Would be great for multi-generational living. 30x30 detached, heated shop, plus 2 car attached. Inside needs TLC. Buyer to do their own due diligence regarding sewer connection.
This property is off market, which means it's not currently listed for sale or rent on Zillow. This may be different from what's available on other websites or public sources.


