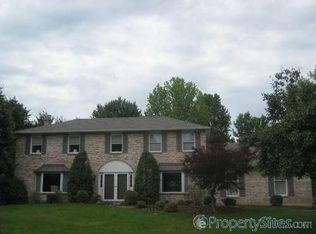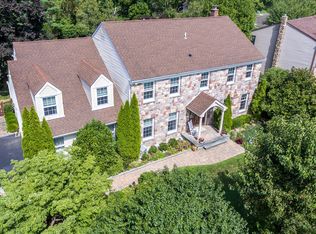Welcome to this spacious custom home by local quality builder, Frank Kelly. Located on a large lot in desirable Wynnewood you will find 4 bedrooms and 2.5 updated baths. The gourmet kitchen features custom cabinetry, professional series stainless steel appliances and a sunken/vaulted breakfast room with sky light, bay window and built-in bookcases. The large family room features a brick fireplace, built-in cabinetry/shelving and a beamed ceiling. the large living and dining rooms feature hardwood flooring, chair rail and crown molding. Spectacular sun room with recessed lighting & huge new Pella windows offering views of the patio, koi fish pond, gardens and private rear fenced yard. The huge laundry/hobby/mud room features tons of storage and a work area. The master bedroom has a walk-in closet, updated bath with large shower with bench, double vanity and whirlpool tub. The enormous 20x20 BONUS room off the master bedroom has recessed lighting and 2 sets of double closets & offers endless possibilities! NEW furnace, gas hot water heater and Pella storm doors. Newer hall bathtub, rear fencing, washer, dryer and dishwasher. Extra deep basement ready for your finishing touches. All this plus Pennsbury Schools and convenient location at an excellent value!
This property is off market, which means it's not currently listed for sale or rent on Zillow. This may be different from what's available on other websites or public sources.


