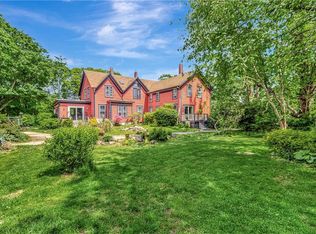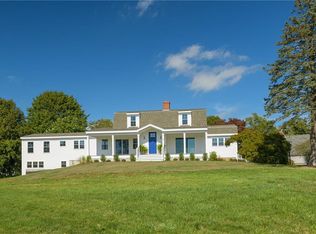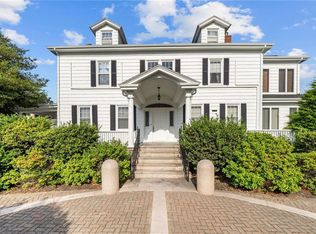WATER VIEW and WATER FRONT! This classic Victorian sits high on nearly 3 park-like acres, with glorious views of the Sakonnet River and yacht basin with tremendous potential as family compound and to develop further. This property also includes a separate .35 acre waterfront parcel for a dock. In keeping with the rich architectural heritage of Newport County, the Capt. Isaac Church House, c. 1880, is a classic example of Victorian architecture, with a welcoming covered wraparound front porch, intricately designed decorative trim and millwork, pitched gables, and a magnificent 3 story center bay further accentuating the multiple stories. This elegant residence offers a total of 4 bedrooms and 4 baths spread across a generous 3,335 sq ft and an additional 1,700 sq ft. finished lower level, with walk-out space and water views. The main level has a nicely updated kitchen, large formal dining room, library, living room and great room with floor-to-ceiling 4 sided granite fireplace. The property also includes two car garage with oversized boat garage and 1 bedroom Accessory Dwelling Unit apartment above garage. The historic original cut granite stone Carriage House offers potential for further customization, with the opportunity to create a truly bespoke property. The views are fabulous, the possibilities are endless. Short drive to Newport or Providence, RI, and easy access, only one hour to Boston, MA.
For sale
$1,995,000
1660 Main Rd, Tiverton, RI 02878
5beds
5,033sqft
Est.:
Single Family Residence
Built in 1880
3.07 Acres Lot
$-- Zestimate®
$396/sqft
$-- HOA
What's special
Yacht basinWater frontWater viewTwo car garageCovered wraparound front porchFinished lower levelLarge formal dining room
- 389 days |
- 2,687 |
- 142 |
Zillow last checked: 8 hours ago
Listing updated: September 27, 2025 at 03:21am
Listed by:
Kimberly Doherty 401-862-3956,
Lila Delman Compass
Source: StateWide MLS RI,MLS#: 1376342
Tour with a local agent
Facts & features
Interior
Bedrooms & bathrooms
- Bedrooms: 5
- Bathrooms: 5
- Full bathrooms: 5
Bathroom
- Features: Ceiling Height 7 to 9 ft
- Level: Second
Bathroom
- Features: Ceiling Height 7 to 9 ft
- Level: Lower
Bathroom
- Features: Ceiling Height 7 to 9 ft
- Level: Second
Other
- Features: Ceiling Height 7 to 9 ft
- Level: Second
Other
- Features: Ceiling Height 7 to 9 ft
- Level: Lower
Other
- Features: Ceiling Height 7 to 9 ft
- Level: Second
Other
- Features: Ceiling Height 7 to 9 ft
- Level: Second
Dining room
- Features: Ceiling Height 7 to 9 ft
- Level: First
Other
- Features: Ceiling Height 7 to 9 ft
- Level: First
Great room
- Features: Ceiling Height 7 to 9 ft
- Level: First
Other
- Features: Ceiling Height 7 to 9 ft
- Level: Second
Kitchen
- Features: Ceiling Height 7 to 9 ft
- Level: First
Library
- Features: Ceiling Height 7 to 9 ft
- Level: First
Living room
- Features: Ceiling Height 7 to 9 ft
- Level: First
Heating
- Natural Gas, Baseboard, Forced Water, Steam, Zoned
Cooling
- Window Unit(s)
Appliances
- Included: Gas Water Heater, Dishwasher, Dryer, Disposal, Refrigerator, Washer
Features
- Wall (Plaster), Stairs, Plumbing (Mixed), Insulation (Ceiling), Ceiling Fan(s)
- Flooring: Hardwood, Marble, Wood
- Doors: Storm Door(s)
- Windows: Storm Window(s)
- Basement: Full,Interior and Exterior,Finished,Bath/Stubbed,Bedroom(s),Common,Laundry,Living Room,Playroom,Storage Space,Utility
- Attic: Attic Stairs, Attic Storage
- Number of fireplaces: 5
- Fireplace features: Brick, Stone, Tile
Interior area
- Total structure area: 3,335
- Total interior livable area: 5,033 sqft
- Finished area above ground: 3,335
- Finished area below ground: 1,698
Video & virtual tour
Property
Parking
- Total spaces: 12
- Parking features: Detached, Driveway
- Garage spaces: 3
- Has uncovered spaces: Yes
Features
- Patio & porch: Porch
- Has view: Yes
- View description: Water
- Has water view: Yes
- Water view: Water
- Waterfront features: Waterfront, Access, Saltwater Front, Walk to Salt Water, Walk To Water
Lot
- Size: 3.07 Acres
- Features: Local Historic District, Corner Lot, Secluded, Sidewalks
Details
- Additional structures: Guest House, Outbuilding
- Parcel number: TIVEM304B114
- Zoning: R-40
- Other equipment: Cable TV
Construction
Type & style
- Home type: SingleFamily
- Architectural style: Victorian
- Property subtype: Single Family Residence
Materials
- Plaster, Clapboard, Wood
- Foundation: Stone
Condition
- New construction: No
- Year built: 1880
Utilities & green energy
- Electric: 200+ Amp Service, Circuit Breakers
- Sewer: Cesspool
- Water: Municipal
Community & HOA
Community
- Features: Highway Access, Marina, Recreational Facilities, Restaurants, Near Shopping, Near Swimming
- Security: Security System Owned
HOA
- Has HOA: No
Location
- Region: Tiverton
Financial & listing details
- Price per square foot: $396/sqft
- Tax assessed value: $1,205,600
- Annual tax amount: $13,322
- Date on market: 1/16/2025
Estimated market value
Not available
Estimated sales range
Not available
$5,373/mo
Price history
Price history
| Date | Event | Price |
|---|---|---|
| 5/15/2025 | Price change | $1,995,000-20.2%$396/sqft |
Source: | ||
| 1/16/2025 | Listed for sale | $2,499,000-16%$497/sqft |
Source: | ||
| 10/8/2024 | Listing removed | $2,975,000$591/sqft |
Source: | ||
| 6/5/2024 | Listed for sale | $2,975,000$591/sqft |
Source: | ||
Public tax history
Public tax history
| Year | Property taxes | Tax assessment |
|---|---|---|
| 2025 | $13,322 | $1,205,600 |
| 2024 | $13,322 +9.6% | $1,205,600 +45.1% |
| 2023 | $12,152 | $830,600 |
Find assessor info on the county website
BuyAbility℠ payment
Est. payment
$9,681/mo
Principal & interest
$7736
Property taxes
$1247
Home insurance
$698
Climate risks
Neighborhood: 02878
Nearby schools
GreatSchools rating
- 6/10Fort Barton SchoolGrades: K-4Distance: 0.4 mi
- 6/10Tiverton Middle SchoolGrades: 5-8Distance: 2.6 mi
- 9/10Tiverton High SchoolGrades: 9-12Distance: 2.3 mi
- Loading
- Loading




