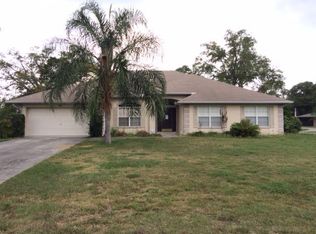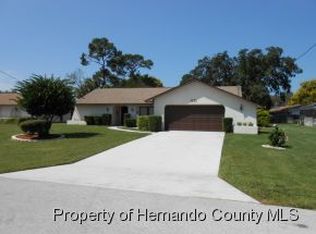Sold for $330,000
$330,000
1660 Larkin Rd, Spring Hill, FL 34608
4beds
2,020sqft
Single Family Residence
Built in 1977
0.33 Acres Lot
$331,500 Zestimate®
$163/sqft
$2,480 Estimated rent
Home value
$331,500
$308,000 - $355,000
$2,480/mo
Zestimate® history
Loading...
Owner options
Explore your selling options
What's special
This 4 bedroom, 2 bathroom, pool home is located in the heart of Spring Hill. The home sits on .33 of an acre and also includes the additional parcel of .22 acres next to it, which totals more than a half of an acre for this one price. This home features a split floor plan with three bedrooms on one side of the house with the master bedroom on the other. When you enter the home, you will see that this house is built to entertain. You are welcomed by a beautiful open concept with sliding doors that have a great view of the lanai and swimming pool. To the right of the entryway, is your very large kitchen that overlooks the dining and family rooms. It features bright cabinets, stainless steel appliances, and granite counter tops with incredible prep and counter space. Out back, you can relax on your covered lanai and enjoy your over-sized swimming pool, which has great privacy with your huge fenced in backyard. Finally, on those cool nights and especially around the holidays, enjoy your very own wood burning fireplace while watching television, reading a book, or just enjoying the family. This home really does have it all. Just over a 10 minute drive to Commercial Way and under a 15 minute drive to the Suncoast Parkway (toll 589), you will have easy access to shopping, restaurants, Tampa International Airport, and award winning beaches. This is truly Florida living. Welcome home!
Zillow last checked: 8 hours ago
Listing updated: November 15, 2024 at 11:19am
Listed by:
Adam J Kruszynski 352-585-5415,
Tropic Shores Realty LLC
Bought with:
NON MEMBER
NON MEMBER
Source: HCMLS,MLS#: 2229989
Facts & features
Interior
Bedrooms & bathrooms
- Bedrooms: 4
- Bathrooms: 2
- Full bathrooms: 2
Primary bedroom
- Level: Main
Bedroom 2
- Level: Main
Bedroom 3
- Level: Main
Bedroom 4
- Level: Main
Dining room
- Level: Main
Kitchen
- Level: Main
Living room
- Level: Main
Heating
- Central, Electric
Cooling
- Central Air, Electric
Appliances
- Included: Dishwasher, Electric Oven, Microwave, Refrigerator
Features
- Ceiling Fan(s), Split Plan
- Flooring: Carpet, Laminate, Wood
- Has fireplace: Yes
- Fireplace features: Other
Interior area
- Total structure area: 2,020
- Total interior livable area: 2,020 sqft
Property
Parking
- Total spaces: 1
- Parking features: Attached
- Attached garage spaces: 1
Features
- Stories: 1
- Has private pool: Yes
- Pool features: In Ground
Lot
- Size: 0.33 Acres
Details
- Parcel number: R32 323 17 5080 0406 0010
- Zoning: PDP
- Zoning description: Planned Development Project
Construction
Type & style
- Home type: SingleFamily
- Architectural style: Ranch
- Property subtype: Single Family Residence
Materials
- Block, Concrete, Stucco
Condition
- New construction: No
- Year built: 1977
Utilities & green energy
- Sewer: Private Sewer
- Water: Public
- Utilities for property: Cable Available
Community & neighborhood
Location
- Region: Spring Hill
- Subdivision: Spring Hill Unit 8
Other
Other facts
- Listing terms: Cash,Conventional,FHA,VA Loan
- Road surface type: Paved
Price history
| Date | Event | Price |
|---|---|---|
| 4/13/2023 | Sold | $330,000-2.7%$163/sqft |
Source: | ||
| 3/16/2023 | Pending sale | $339,000$168/sqft |
Source: | ||
| 2/15/2023 | Listed for sale | $339,000+21.1%$168/sqft |
Source: | ||
| 6/11/2021 | Sold | $280,000+0%$139/sqft |
Source: Public Record Report a problem | ||
| 4/11/2021 | Pending sale | $279,900$139/sqft |
Source: Stellar MLS #T3298336 Report a problem | ||
Public tax history
| Year | Property taxes | Tax assessment |
|---|---|---|
| 2024 | $4,750 +660.6% | $273,990 +7.4% |
| 2023 | $625 +14.1% | $255,164 +3% |
| 2022 | $547 -82.6% | $247,732 +56% |
Find assessor info on the county website
Neighborhood: 34608
Nearby schools
GreatSchools rating
- 6/10Suncoast Elementary SchoolGrades: PK-5Distance: 1.9 mi
- 5/10Powell Middle SchoolGrades: 6-8Distance: 5.3 mi
- 4/10Frank W. Springstead High SchoolGrades: 9-12Distance: 2.3 mi
Schools provided by the listing agent
- Elementary: Suncoast
- Middle: Powell
- High: Weeki Wachee
Source: HCMLS. This data may not be complete. We recommend contacting the local school district to confirm school assignments for this home.
Get a cash offer in 3 minutes
Find out how much your home could sell for in as little as 3 minutes with a no-obligation cash offer.
Estimated market value$331,500
Get a cash offer in 3 minutes
Find out how much your home could sell for in as little as 3 minutes with a no-obligation cash offer.
Estimated market value
$331,500

