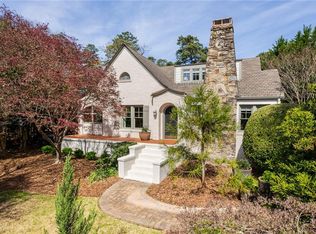1660 Johnson Rd NE. Newly renovated and expanded 1930s Tudor in turn key condition on corner lot located in Johnson Estates and Morningside School District within walking distance of restaurants and shopping. Features of this 3,000 square foot luxurious home with tasteful designer touches include spacious, open living area great for entertaining, eat-in gourmet kitchen with granite countertops and stainless steel appliances, arched entryways, stone fireplace, enlarged master suite with vaulted ceilings, custom walk-in and bonus closets and balcony overlooking backyard, modern master bath with double vanity, garden tub, inviting glass shower and heated floor, two additional generous size bedrooms and updated full bath on upper level, unique half bath on main level, beautifully finished hardwoods and rich moldings throughout home, security system, finished daylight basement, abundant storage, 2 car detached garage, large lot with mature landscaping, multi-tiered patio, and level fenced backyard. Fabulous renovation maintained character of original design while adding contemporary features. Additions and improvements include large screened porch with elevated ceiling, new sidewalk and front porch with covered entry, redesigned driveway to enter from side street, new architectural roof, spray insulation, high efficiency HVAC system, and new house to street water and sewer line. Owner is a licensed Georgia real estate agent.
This property is off market, which means it's not currently listed for sale or rent on Zillow. This may be different from what's available on other websites or public sources.
