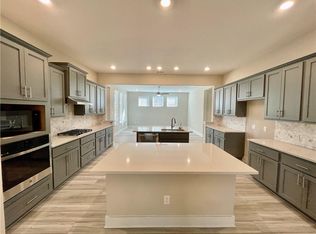This beautiful home, built in 2021, offers an open floor plan with gorgeous tile floors on the main level and a modern layout perfect for everyday living and entertaining. Situated on a desirable end lot, you'll enjoy extra space and added privacy. The kitchen features stainless steel appliances, an open counter area, and includes a refrigerator making mealtime and hosting effortless. Upstairs, you'll find cozy bedrooms, including one with its own private balcony that overlooks a serene wooded area perfect for quiet mornings or relaxing evenings. Washer and dryer hookups are conveniently located upstairs near the bedrooms. The detached garage offers added functionality, and the HOA maintains the front and side yard for low-maintenance living. Located just minutes from H-E-B, restaurants, schools, parks, and more with access to a neighborhood resort-style pool for hot summer days this home blends comfort, convenience, and lifestyle in one perfect package. *Cameras are recording in home. Do not disconnect at any point of the showing.*
House for rent
$2,050/mo
1660 Fountain Bridge Dr, Leander, TX 78641
3beds
1,433sqft
Price may not include required fees and charges.
Singlefamily
Available now
Cats, dogs OK
Central air, ceiling fan
Electric dryer hookup laundry
4 Garage spaces parking
Electric, central, radiant
What's special
Private balconyOpen floor planStainless steel appliancesCozy bedroomsGorgeous tile floorsSerene wooded areaModern layout
- 34 days
- on Zillow |
- -- |
- -- |
Travel times
Start saving for your dream home
Consider a first-time homebuyer savings account designed to grow your down payment with up to a 6% match & 4.15% APY.
Facts & features
Interior
Bedrooms & bathrooms
- Bedrooms: 3
- Bathrooms: 3
- Full bathrooms: 2
- 1/2 bathrooms: 1
Heating
- Electric, Central, Radiant
Cooling
- Central Air, Ceiling Fan
Appliances
- Included: Dishwasher, Disposal, Microwave, Range, Refrigerator, WD Hookup
- Laundry: Electric Dryer Hookup, Hookups, Inside, Laundry Room, Upper Level
Features
- Breakfast Bar, Ceiling Fan(s), Electric Dryer Hookup, Granite Counters, Interior Steps, Multi-level Floor Plan, Open Floorplan, Recessed Lighting, Smart Home, Smart Thermostat, WD Hookup, Walk-In Closet(s)
- Flooring: Carpet, Tile
Interior area
- Total interior livable area: 1,433 sqft
Property
Parking
- Total spaces: 4
- Parking features: Driveway, Garage, Covered
- Has garage: Yes
- Details: Contact manager
Features
- Stories: 2
- Exterior features: Contact manager
Details
- Parcel number: R17W322317D0001
Construction
Type & style
- Home type: SingleFamily
- Property subtype: SingleFamily
Materials
- Roof: Composition
Condition
- Year built: 2021
Community & HOA
Location
- Region: Leander
Financial & listing details
- Lease term: See Remarks
Price history
| Date | Event | Price |
|---|---|---|
| 6/6/2025 | Listed for rent | $2,050$1/sqft |
Source: Unlock MLS #6824201 | ||
| 9/14/2021 | Listing removed | -- |
Source: | ||
| 5/17/2021 | Pending sale | $349,470$244/sqft |
Source: | ||
| 5/12/2021 | Listed for sale | $349,470$244/sqft |
Source: | ||
![[object Object]](https://photos.zillowstatic.com/fp/202f1fbf799a7633bc18bbf03ad450af-p_i.jpg)
