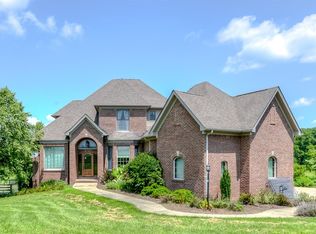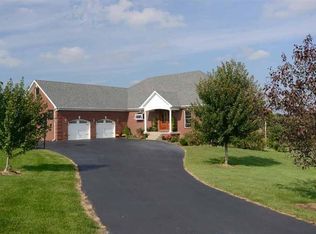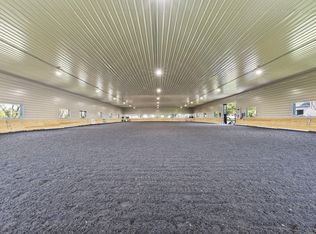Custom built all brick home on a walkout basement. This is in a coveted area where homes enjoy the amenities of space and privacy. Horses are permitted in this area. There is beautiful hand crafted wood throughout such as in the built ins for the family room and study/office. The kitchen has glazed maple cabinets, granite counters and space for a chef to prepare a culinary delight. There are 3 masters, one on every level with walk in showers beautiful tile and soaking tubs. There is plenty of storage with walk in closets. The utility room as a drop zone that will fit the busy family. The family room on the first floor has a stone face wood burning fireplace. The 12 acres allows the horse enthusiast to care for your horses with the convenience of the 2 horse facilities with stalls and hay storage. There is 4 plank fencing, wet weather stream and 4 wooded acres. This is a house you want to treat yourself and make an appointment to see it.
This property is off market, which means it's not currently listed for sale or rent on Zillow. This may be different from what's available on other websites or public sources.


