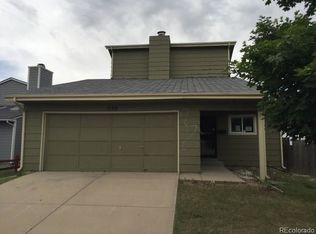Beautifully maintained both inside & out, this move-in ready home in Aurora's Tower Triangle community offers easy living in a great location! A charming front yard with a white fence leads you into a welcoming, light-filled floor plan accented with skylights, vaulted ceilings, floor-to-ceiling stone fireplace and newer vinyl plank flooring. The cheerful dining room, with sliding door to the backyard, flows right into the galley kitchen, where you'll find brand new stainless steel appliances, modern tile backsplash, and sleek granite countertops. Two desirable main-floor bedrooms and a charming full bath, with updated tile, complete the main floor living. Upstairs features a spacious bedroom with a private bathroom entrance, fully updated bath, and a loft with a closet, making it a great space for an office, home gym, or even a 4th bedroom. New exterior paint and a large backyard that backs to Triangle Park, so no neighbors behind. Quick possession and 12 month home warranty included.
This property is off market, which means it's not currently listed for sale or rent on Zillow. This may be different from what's available on other websites or public sources.
