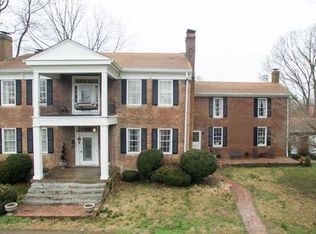Sold for $1,100,000
$1,100,000
1660 Cropper Rd, Shelbyville, KY 40065
5beds
3,409sqft
Single Family Residence
Built in 2020
24.5 Acres Lot
$1,107,300 Zestimate®
$323/sqft
$3,786 Estimated rent
Home value
$1,107,300
Estimated sales range
Not available
$3,786/mo
Zestimate® history
Loading...
Owner options
Explore your selling options
What's special
Welcome to 1660 Cropper Road, a truly exceptional custom-built residence offering luxurious living and unparalleled privacy on 24 scenic acres in desirable Shelbyville, KY. This meticulously crafted home seamlessly blends modern farmhouse aesthetics with high-end finishes and thoughtful design. Step inside onto gleaming hardwood floors that flow throughout the bright and airy open-concept main level. The heart of the home is the stunning great room, featuring a striking coffered ceiling, a cozy fireplace with shiplap accents, and large windows overlooking the expansive property. The gourmet kitchen is a chef's dream, showcasing beautiful custom Amish cabinetry in a sophisticated dark finish, complemented by pristine white quartz countertops, a large center island
with seating, stainless steel appliances including a gas range, and stylish pendant lighting. The adjacent dining area provides ample space for gatherings and opens directly onto a spacious covered upper deck - perfect for alfresco dining and enjoying the serene views.
The main level includes serene bedrooms, including a primary suite offering direct access to the outdoors with French doors, and a spa-like ensuite bathroom (seen with double vanities, dark counters, white cabinetry, large walk-in shower, and connecting to a generous walk-in closet).
Functionality meets style in the well-designed laundry room featuring patterned tile flooring and access to a walk-in closet. A dedicated mudroom area with built-in lockers and bench seating provides practical storage upon entry.
The expansive finished walk-out lower level offers incredible versatility, featuring durable wood-look flooring, ample space for recreation and media areas, and direct access to a covered lower patio, seamlessly connecting indoor and outdoor living.
Outside, the 24 acres provide a private oasis. Enjoy fishing or relaxing by the picturesque pond, utilize the impressive 36x48 barn (perfect for storage, workshop, or hobbies), or simply soak in the peace and tranquility of your surroundings from the upper deck or lower patio. The property features a blend of lush lawn and mature trees, offering endless possibilities.
With its custom quality, stunning hardwood floors, exquisite Amish cabinetry, fantastic indoor/outdoor living spaces, private pond, and versatile barn, all set on 24 beautiful acres, 1660 Cropper Road presents a rare opportunity for discerning buyers seeking space, luxury, and country living at its finest. All of this and Kroger is just a few miles away, downtown Shelbyville shops and eateries and I-64 to get to Louisville and/or Lexington in no time.
Zillow last checked: 8 hours ago
Listing updated: October 30, 2025 at 10:18pm
Listed by:
Jennifer Channell 502-220-3410,
Weichert Realtors-H. Barry Smith Co.,
Shawn P Willard 502-633-2746
Bought with:
MaryGen Boley, 290737
Knob & Key Realty, LLC
Source: GLARMLS,MLS#: 1697623
Facts & features
Interior
Bedrooms & bathrooms
- Bedrooms: 5
- Bathrooms: 4
- Full bathrooms: 3
- 1/2 bathrooms: 1
Primary bedroom
- Level: First
Bedroom
- Level: First
Bedroom
- Level: First
Bedroom
- Level: Basement
Bedroom
- Level: Basement
Primary bathroom
- Level: First
Full bathroom
- Level: First
Half bathroom
- Level: First
Full bathroom
- Level: Basement
Breakfast room
- Level: First
Dining room
- Level: First
Family room
- Level: First
Foyer
- Level: First
Great room
- Level: Basement
Kitchen
- Level: First
Laundry
- Level: First
Mud room
- Level: First
Heating
- Electric, Forced Air, Heat Pump
Cooling
- Central Air
Features
- Basement: Walkout Part Fin
- Number of fireplaces: 1
Interior area
- Total structure area: 2,309
- Total interior livable area: 3,409 sqft
- Finished area above ground: 2,309
- Finished area below ground: 1,100
Property
Parking
- Total spaces: 2
- Parking features: Attached, Entry Side, Driveway
- Attached garage spaces: 2
- Has uncovered spaces: Yes
Features
- Stories: 1
- Patio & porch: Deck, Patio, Porch
- Fencing: Partial,Farm
Lot
- Size: 24.50 Acres
- Features: Pond on Lot
Details
- Additional structures: Barn(s)
- Parcel number: 05900003F
Construction
Type & style
- Home type: SingleFamily
- Architectural style: Ranch
- Property subtype: Single Family Residence
Materials
- Brick
- Foundation: Concrete Perimeter
- Roof: Shingle
Condition
- Year built: 2020
Utilities & green energy
- Sewer: Septic Tank
- Water: Public
- Utilities for property: Electricity Connected, Propane
Community & neighborhood
Location
- Region: Shelbyville
- Subdivision: Other
HOA & financial
HOA
- Has HOA: No
Price history
| Date | Event | Price |
|---|---|---|
| 9/30/2025 | Sold | $1,100,000-4.3%$323/sqft |
Source: | ||
| 9/12/2025 | Pending sale | $1,150,000$337/sqft |
Source: | ||
| 9/9/2025 | Price change | $1,150,000-11.5%$337/sqft |
Source: | ||
| 6/24/2025 | Price change | $1,300,000-7.1%$381/sqft |
Source: | ||
| 5/22/2025 | Price change | $1,399,000-5.5%$410/sqft |
Source: | ||
Public tax history
| Year | Property taxes | Tax assessment |
|---|---|---|
| 2022 | $6,137 -2.5% | $527,000 |
| 2021 | $6,296 +119.3% | $527,000 +118.3% |
| 2020 | $2,870 | $241,445 +168.3% |
Find assessor info on the county website
Neighborhood: 40065
Nearby schools
GreatSchools rating
- 3/10Wright Elementary SchoolGrades: K-5Distance: 1.6 mi
- 6/10Shelby County East Middle SchoolGrades: 6-8Distance: 1.4 mi
- 3/10Shelby County High SchoolGrades: 9-12Distance: 1.9 mi

Get pre-qualified for a loan
At Zillow Home Loans, we can pre-qualify you in as little as 5 minutes with no impact to your credit score.An equal housing lender. NMLS #10287.
