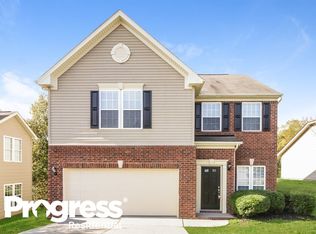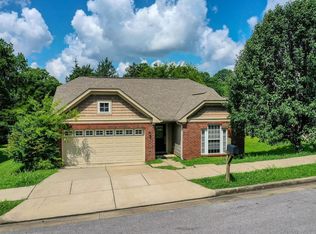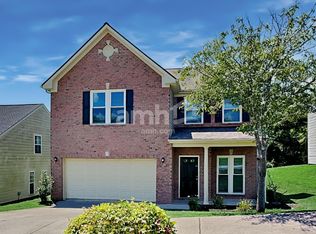Closed
$410,000
1660 Comanche Run, Madison, TN 37115
4beds
2,322sqft
Single Family Residence, Residential
Built in 2006
0.33 Acres Lot
$455,500 Zestimate®
$177/sqft
$2,719 Estimated rent
Home value
$455,500
$428,000 - $483,000
$2,719/mo
Zestimate® history
Loading...
Owner options
Explore your selling options
What's special
Welcome to 1660 Comanche Run minutes from downtown Nashville! This home boasts a spacious kitchen with plenty of cabinet space and double ovens. Upstairs will take you to your spacious and luxurious owner suite w/double vanities and a large soaking tub for pure relaxation. There is plenty of room in the walk-in closets for your wardrobe! Come see this gem before it's gone!
Zillow last checked: 8 hours ago
Listing updated: May 27, 2025 at 06:31am
Listing Provided by:
Cody Furlow REALTOR®/Broker/Owner, CPRES 615-554-7422,
National Realty Guild Fancy Group
Bought with:
Adam Woodring, 331843
Mainstay Brokerage LLC
Source: RealTracs MLS as distributed by MLS GRID,MLS#: 2802054
Facts & features
Interior
Bedrooms & bathrooms
- Bedrooms: 4
- Bathrooms: 3
- Full bathrooms: 2
- 1/2 bathrooms: 1
Bedroom 1
- Features: Walk-In Closet(s)
- Level: Walk-In Closet(s)
- Area: 195 Square Feet
- Dimensions: 15x13
Bedroom 2
- Features: Walk-In Closet(s)
- Level: Walk-In Closet(s)
- Area: 132 Square Feet
- Dimensions: 12x11
Bedroom 3
- Features: Extra Large Closet
- Level: Extra Large Closet
- Area: 120 Square Feet
- Dimensions: 12x10
Bedroom 4
- Area: 169 Square Feet
- Dimensions: 13x13
Kitchen
- Area: 286 Square Feet
- Dimensions: 22x13
Living room
- Features: Separate
- Level: Separate
- Area: 195 Square Feet
- Dimensions: 15x13
Heating
- Central
Cooling
- Central Air
Appliances
- Included: Double Oven, Dishwasher, Dryer, Ice Maker, Microwave, Refrigerator, Stainless Steel Appliance(s), Washer
Features
- Kitchen Island
- Flooring: Carpet, Wood, Vinyl
- Basement: Slab
- Number of fireplaces: 1
- Fireplace features: Gas
Interior area
- Total structure area: 2,322
- Total interior livable area: 2,322 sqft
- Finished area above ground: 2,322
Property
Parking
- Total spaces: 2
- Parking features: Garage Door Opener, Garage Faces Front
- Attached garage spaces: 2
Features
- Levels: Two
- Stories: 2
Lot
- Size: 0.33 Acres
- Dimensions: 58 x 249
Details
- Parcel number: 053140A06400CO
- Special conditions: Standard
Construction
Type & style
- Home type: SingleFamily
- Property subtype: Single Family Residence, Residential
Materials
- Brick, Vinyl Siding
- Roof: Shingle
Condition
- New construction: No
- Year built: 2006
Utilities & green energy
- Sewer: Public Sewer
- Water: Public
- Utilities for property: Water Available
Community & neighborhood
Security
- Security features: Security System
Location
- Region: Madison
- Subdivision: The Woods Of Neeleys Bend
HOA & financial
HOA
- Has HOA: Yes
- HOA fee: $28 monthly
Price history
| Date | Event | Price |
|---|---|---|
| 10/3/2025 | Listing removed | $2,195$1/sqft |
Source: Zillow Rentals Report a problem | ||
| 9/25/2025 | Price change | $2,195-5.2%$1/sqft |
Source: Zillow Rentals Report a problem | ||
| 9/18/2025 | Price change | $2,315-4.3%$1/sqft |
Source: Zillow Rentals Report a problem | ||
| 9/11/2025 | Price change | $2,420-3.8%$1/sqft |
Source: Zillow Rentals Report a problem | ||
| 9/4/2025 | Price change | $2,515-7%$1/sqft |
Source: Zillow Rentals Report a problem | ||
Public tax history
| Year | Property taxes | Tax assessment |
|---|---|---|
| 2025 | -- | $108,900 +39.6% |
| 2024 | $2,280 | $78,025 |
| 2023 | $2,280 | $78,025 |
Find assessor info on the county website
Neighborhood: Neelys Bend
Nearby schools
GreatSchools rating
- 3/10Neely's Bend Elementary SchoolGrades: PK-5Distance: 1.1 mi
- 5/10Dupont Hadley Middle SchoolGrades: 6-8Distance: 1.2 mi
- 4/10Hunters Lane Comp High SchoolGrades: 9-12Distance: 6.2 mi
Schools provided by the listing agent
- Elementary: Neely's Bend Elementary
- Middle: Madison Middle
- High: Hunters Lane Comp High School
Source: RealTracs MLS as distributed by MLS GRID. This data may not be complete. We recommend contacting the local school district to confirm school assignments for this home.
Get a cash offer in 3 minutes
Find out how much your home could sell for in as little as 3 minutes with a no-obligation cash offer.
Estimated market value$455,500
Get a cash offer in 3 minutes
Find out how much your home could sell for in as little as 3 minutes with a no-obligation cash offer.
Estimated market value
$455,500


