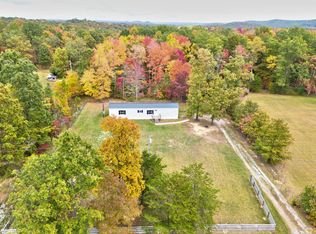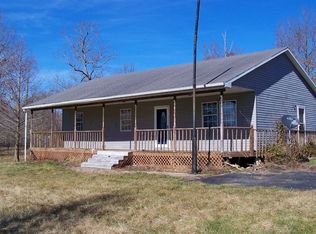MINI FARM !! 8.5 acres with 3 bedroom 2.5 bath Ranch home in the country. Home has Large Living Room with a wood burning fireplace as well as a gas fireplace, Eat-in Kitchen, separate utility room and bonus room that could be a family room or made into another Master. Another room from the back porch has lots of potential, could be a sitting area, office or dining room. Other features include Storage Building, Carport, Stocked fishing pond, woods with deer and turkey. Sellers relocating and are sad to leave, they had lots of dreams for this place, they have chickens and had planned on putting in a pig pen. They are hoping for someone like you to take over and make it your dream home. Talk to me today about your ideas for this home.
This property is off market, which means it's not currently listed for sale or rent on Zillow. This may be different from what's available on other websites or public sources.

