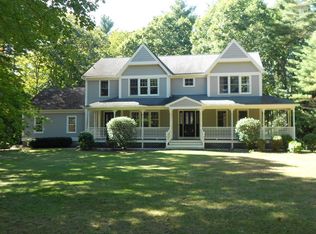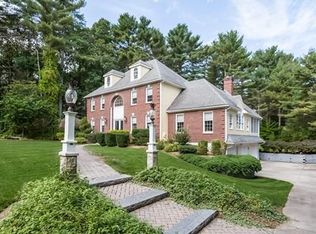Sold for $985,000 on 07/28/23
$985,000
166 York Rd, Mansfield, MA 02048
4beds
3,460sqft
Single Family Residence
Built in 1991
0.71 Acres Lot
$1,098,400 Zestimate®
$285/sqft
$4,747 Estimated rent
Home value
$1,098,400
$1.04M - $1.16M
$4,747/mo
Zestimate® history
Loading...
Owner options
Explore your selling options
What's special
See this stunning Contemporary Colonial nestled deep within sought-after Forest Park, w/easy access to 95, 495, downtown, schools + more. An entertainer's dream, this 4 bed, 2.5 bath home sits on a sprawling, curved lot w/multiple decks + mature trees for privacy. The bright & airy main floor boasts a pantry, laundry room, 9.5' ceilings and a floor plan that's open in all the right places. Dazzling two-story foyer flows into sitting + dining rooms, showcasing glossy hardwoods + luxury finishes. Updated Chef's Kitchen spills into a sunny breakfast nook + oversized great room w/custom built-ins, fireplace, French doors to a deck w/privacy trellis, & an additional back entrance. Upstairs, 4 bedrooms including a primary suite w/sweeping double door entry, vaulted ceilings, walk-in closet, & a full bath w/boundless potential. Lower level is partially finished featuring a family room, workout nook, office w/ separate walkout exit, + expansive workshop/storage area. C/A & 2-car garage.
Zillow last checked: 8 hours ago
Listing updated: July 28, 2023 at 12:36pm
Listed by:
Esposito Group 774-266-6158,
Compass 781-365-9954,
Benjamin Esposito 774-266-6158
Bought with:
Mary Ellison
Green Door Realty Boston
Source: MLS PIN,MLS#: 73121539
Facts & features
Interior
Bedrooms & bathrooms
- Bedrooms: 4
- Bathrooms: 3
- Full bathrooms: 2
- 1/2 bathrooms: 1
- Main level bathrooms: 1
Primary bedroom
- Features: Bathroom - Full, Cathedral Ceiling(s), Closet - Linen, Walk-In Closet(s), Flooring - Wall to Wall Carpet, Attic Access, Dressing Room, Recessed Lighting, Lighting - Sconce, Pocket Door
- Level: Second
- Area: 644
- Dimensions: 28 x 23
Bedroom 2
- Features: Closet, Flooring - Wall to Wall Carpet, Recessed Lighting
- Level: Second
- Area: 180
- Dimensions: 15 x 12
Bedroom 3
- Features: Flooring - Hardwood, Recessed Lighting
- Level: Second
- Area: 182
- Dimensions: 13 x 14
Bedroom 4
- Features: Closet, Flooring - Wall to Wall Carpet, Recessed Lighting
- Level: Second
- Area: 247
- Dimensions: 13 x 19
Primary bathroom
- Features: Yes
Bathroom 1
- Features: Bathroom - Half, Flooring - Stone/Ceramic Tile, Wainscoting, Lighting - Sconce, Pedestal Sink
- Level: Main,First
- Area: 25
- Dimensions: 5 x 5
Bathroom 2
- Features: Bathroom - Full, Bathroom - Tiled With Tub & Shower, Skylight, Closet - Linen, Walk-In Closet(s), Flooring - Stone/Ceramic Tile, Flooring - Wall to Wall Carpet, Attic Access, Double Vanity, Dressing Room, Recessed Lighting, Pocket Door, Soaking Tub
- Level: Second
- Area: 135
- Dimensions: 15 x 9
Bathroom 3
- Features: Bathroom - Full, Bathroom - Tiled With Tub & Shower, Closet - Linen, Flooring - Stone/Ceramic Tile, Countertops - Upgraded, Recessed Lighting, Lighting - Sconce, Lighting - Overhead
- Level: Second
- Area: 98
- Dimensions: 14 x 7
Dining room
- Features: Flooring - Hardwood, Deck - Exterior, Exterior Access, Lighting - Pendant
- Level: First
- Area: 180
- Dimensions: 15 x 12
Family room
- Features: Closet/Cabinets - Custom Built, Flooring - Wall to Wall Carpet, Recessed Lighting, Lighting - Pendant
- Level: Basement
- Area: 494
- Dimensions: 19 x 26
Kitchen
- Features: Flooring - Hardwood, Window(s) - Bay/Bow/Box, Dining Area, Pantry, Countertops - Stone/Granite/Solid, Breakfast Bar / Nook, Cabinets - Upgraded, Exterior Access, Open Floorplan, Recessed Lighting, Stainless Steel Appliances, Gas Stove, Peninsula, Lighting - Pendant
- Level: Main,First
- Area: 264
- Dimensions: 11 x 24
Living room
- Features: Closet/Cabinets - Custom Built, Flooring - Hardwood, Flooring - Wall to Wall Carpet, Window(s) - Bay/Bow/Box, French Doors, Exterior Access, Open Floorplan, Recessed Lighting, Crown Molding, Decorative Molding
- Level: Main,First
- Area: 156
- Dimensions: 12 x 13
Office
- Features: Flooring - Wall to Wall Carpet, Exterior Access, Lighting - Overhead
- Level: Basement
- Area: 250
- Dimensions: 25 x 10
Heating
- Central, Forced Air, Electric Baseboard, Natural Gas
Cooling
- Central Air
Appliances
- Laundry: Closet/Cabinets - Custom Built, Flooring - Stone/Ceramic Tile, Gas Dryer Hookup, Recessed Lighting, Washer Hookup, Sink, First Floor, Electric Dryer Hookup
Features
- Open Floorplan, Window Seat, Cathedral Ceiling(s), Lighting - Overhead, Sitting Room, Entry Hall, Home Office-Separate Entry, Central Vacuum, High Speed Internet
- Flooring: Tile, Carpet, Hardwood, Flooring - Hardwood, Flooring - Wall to Wall Carpet
- Windows: Bay/Bow/Box, Insulated Windows
- Basement: Full,Partially Finished,Walk-Out Access,Radon Remediation System
- Number of fireplaces: 1
- Fireplace features: Living Room
Interior area
- Total structure area: 3,460
- Total interior livable area: 3,460 sqft
Property
Parking
- Total spaces: 8
- Parking features: Attached, Paved Drive, Off Street
- Attached garage spaces: 2
- Uncovered spaces: 6
Features
- Patio & porch: Deck, Deck - Wood
- Exterior features: Deck, Deck - Wood, Rain Gutters, Storage, Professional Landscaping, Sprinkler System, Decorative Lighting, Garden, Stone Wall
- Frontage length: 255.00
Lot
- Size: 0.71 Acres
- Features: Wooded, Level
Details
- Parcel number: M:002 B:334,2856391
- Zoning: RES
Construction
Type & style
- Home type: SingleFamily
- Architectural style: Colonial,Contemporary
- Property subtype: Single Family Residence
Materials
- Frame
- Foundation: Concrete Perimeter
- Roof: Shingle
Condition
- Year built: 1991
Utilities & green energy
- Electric: Circuit Breakers, 200+ Amp Service
- Sewer: Private Sewer
- Water: Public
- Utilities for property: for Gas Range, for Gas Dryer, for Electric Dryer
Green energy
- Energy efficient items: Thermostat
Community & neighborhood
Security
- Security features: Security System
Community
- Community features: Shopping, Walk/Jog Trails, Conservation Area, Highway Access, House of Worship, Private School, Public School, T-Station
Location
- Region: Mansfield
- Subdivision: Forest Park
Other
Other facts
- Listing terms: Contract
Price history
| Date | Event | Price |
|---|---|---|
| 7/28/2023 | Sold | $985,000-1%$285/sqft |
Source: MLS PIN #73121539 Report a problem | ||
| 6/7/2023 | Listed for sale | $995,000+93.2%$288/sqft |
Source: MLS PIN #73121539 Report a problem | ||
| 6/29/2001 | Sold | $515,000+8.4%$149/sqft |
Source: Public Record Report a problem | ||
| 6/15/2000 | Sold | $474,900$137/sqft |
Source: Public Record Report a problem | ||
Public tax history
| Year | Property taxes | Tax assessment |
|---|---|---|
| 2025 | $13,051 +9.5% | $991,000 +12.2% |
| 2024 | $11,921 +5.1% | $883,000 +9.7% |
| 2023 | $11,340 +4.9% | $804,800 +12.9% |
Find assessor info on the county website
Neighborhood: 02048
Nearby schools
GreatSchools rating
- NARobinson Elementary SchoolGrades: K-2Distance: 3.4 mi
- 8/10Harold L Qualters Middle SchoolGrades: 6-8Distance: 3.4 mi
- 8/10Mansfield High SchoolGrades: 9-12Distance: 3.5 mi
Schools provided by the listing agent
- Elementary: Robinson/Jj
- Middle: Qualters
- High: Mansfield Hs
Source: MLS PIN. This data may not be complete. We recommend contacting the local school district to confirm school assignments for this home.
Get a cash offer in 3 minutes
Find out how much your home could sell for in as little as 3 minutes with a no-obligation cash offer.
Estimated market value
$1,098,400
Get a cash offer in 3 minutes
Find out how much your home could sell for in as little as 3 minutes with a no-obligation cash offer.
Estimated market value
$1,098,400

