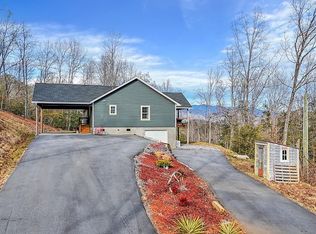Closed
$499,000
166 Workman Rd LOT 8 & 9, Sylva, NC 28779
2beds
1,792sqft
Single Family Residence
Built in 2021
4.54 Acres Lot
$526,300 Zestimate®
$278/sqft
$2,293 Estimated rent
Home value
$526,300
Estimated sales range
Not available
$2,293/mo
Zestimate® history
Loading...
Owner options
Explore your selling options
What's special
Located in Webster and minutes to WCU and to Sylva. One level living and almost 1800 sq ft. Not quite 3 years old this home boast a wonderful view, open concept and split floor plan. Hardi plank siding for easy maintenance. Kitchen has white cabinets and an oversized island/breakfast bar. Open to the vaulted ceilings in the living area. The Primary Bedroom has a walk-in closet and on suite. The second bedroom has a lot of light and size. The bonus room the owner uses as a guest bedroom, craft room, and playroom. The covered deck you won't want to leave because of the view. Deck leading to a level yard and outdoor shed. A generator ready to go if the power goes out. The basement garage is 55' 7" x 15' 5" so room for vehicles and or/workshop/storage. Homeowner is considered part owner of the pond per refer to deeded restrictions. The driveway is paved and plenty of room for parking with a garage and carport. Included in the sale is lot 8 & lot 9 consist of 4.54+/- acres.
Zillow last checked: 8 hours ago
Listing updated: May 21, 2024 at 02:03am
Listing Provided by:
Ina Sams ina@ncmountainrealestate.net,
NC Mountain Real Estate
Bought with:
Ty Boyd
Allen Tate/Beverly-Hanks Waynesville
Billie Green
Allen Tate/Beverly-Hanks Waynesville
Source: Canopy MLS as distributed by MLS GRID,MLS#: 4099132
Facts & features
Interior
Bedrooms & bathrooms
- Bedrooms: 2
- Bathrooms: 2
- Full bathrooms: 2
- Main level bedrooms: 2
Primary bedroom
- Features: Ceiling Fan(s), Walk-In Closet(s)
- Level: Main
- Area: 213.26 Square Feet
- Dimensions: 15' 5" X 13' 10"
Bedroom s
- Features: Ceiling Fan(s)
- Level: Main
- Area: 155.04 Square Feet
- Dimensions: 12' 11" X 12' 0"
Bathroom full
- Features: See Remarks
- Level: Main
- Area: 115.62 Square Feet
- Dimensions: 16' 4" X 7' 1"
Bathroom full
- Features: Split BR Plan
- Level: Main
- Area: 55.02 Square Feet
- Dimensions: 9' 2" X 6' 0"
Other
- Level: Main
- Area: 151.03 Square Feet
- Dimensions: 12' 8" X 11' 11"
Dining area
- Level: Main
- Area: 104.13 Square Feet
- Dimensions: 8' 4" X 12' 6"
Kitchen
- Features: Kitchen Island, Open Floorplan
- Level: Main
- Area: 194.75 Square Feet
- Dimensions: 15' 7" X 12' 6"
Laundry
- Level: Main
- Area: 72.64 Square Feet
- Dimensions: 8' 0" X 9' 1"
Living room
- Features: Ceiling Fan(s), Vaulted Ceiling(s)
- Level: Main
- Area: 438 Square Feet
- Dimensions: 24' 0" X 18' 3"
Heating
- Heat Pump
Cooling
- Ceiling Fan(s), Heat Pump
Appliances
- Included: Dishwasher, Dryer, Electric Range, Electric Water Heater, Exhaust Fan, Microwave, Refrigerator, Washer, Washer/Dryer
- Laundry: Laundry Room, Main Level
Features
- Basement: Basement Garage Door,Basement Shop,Exterior Entry,Partially Finished,Storage Space
Interior area
- Total structure area: 1,792
- Total interior livable area: 1,792 sqft
- Finished area above ground: 1,792
- Finished area below ground: 0
Property
Parking
- Parking features: Basement, Attached Carport, Driveway, Attached Garage, Garage Door Opener, Garage Faces Side
- Has attached garage: Yes
- Has carport: Yes
- Has uncovered spaces: Yes
Features
- Levels: One
- Stories: 1
Lot
- Size: 4.54 Acres
Details
- Additional parcels included: 7539-57-9931
- Parcel number: 7539681183
- Zoning: R1
- Special conditions: Standard
Construction
Type & style
- Home type: SingleFamily
- Property subtype: Single Family Residence
Materials
- Hardboard Siding, Other
- Foundation: Crawl Space
Condition
- New construction: No
- Year built: 2021
Utilities & green energy
- Sewer: Septic Installed
- Water: Well
Community & neighborhood
Location
- Region: Sylva
- Subdivision: Frady Cove Estates
Other
Other facts
- Road surface type: Asphalt, Gravel, Paved
Price history
| Date | Event | Price |
|---|---|---|
| 5/15/2024 | Sold | $499,000-9.3%$278/sqft |
Source: | ||
| 4/15/2024 | Pending sale | $550,000$307/sqft |
Source: | ||
| 1/10/2024 | Listed for sale | $550,000+532.2%$307/sqft |
Source: | ||
| 5/14/2021 | Sold | $87,000-7.4%$49/sqft |
Source: Agent Provided Report a problem | ||
| 3/9/2021 | Listed for sale | $94,000$52/sqft |
Source: Apple Realty, LLC #26018788 Report a problem | ||
Public tax history
Tax history is unavailable.
Neighborhood: 28779
Nearby schools
GreatSchools rating
- 5/10Fairview ElementaryGrades: PK-8Distance: 3.4 mi
- 7/10Jackson Co Early CollegeGrades: 9-12Distance: 2.7 mi
- 5/10Smoky Mountain HighGrades: 9-12Distance: 3.2 mi
Schools provided by the listing agent
- Elementary: Fairview
- Middle: Fairview
Source: Canopy MLS as distributed by MLS GRID. This data may not be complete. We recommend contacting the local school district to confirm school assignments for this home.

Get pre-qualified for a loan
At Zillow Home Loans, we can pre-qualify you in as little as 5 minutes with no impact to your credit score.An equal housing lender. NMLS #10287.
