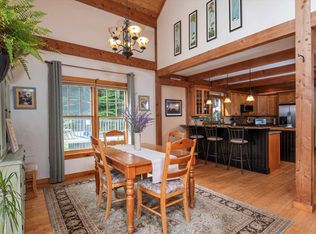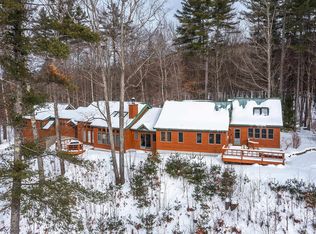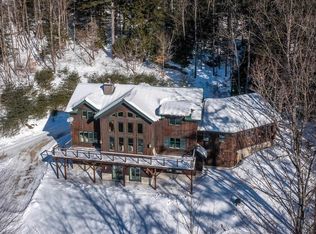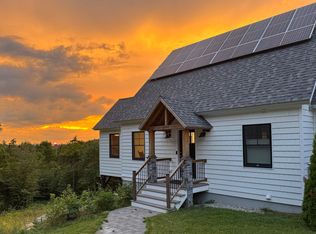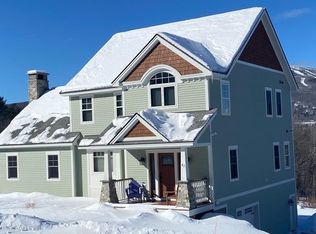Perched high on the hillside, this home offers expansive views of the lakes and mountains. Located at the end of a quiet road in the Farm Ridge Community just under 5 miles from the base of Okemo Mountain and 4 miles to Plymouth State Park for boating and swimming in the warmer months. The maintained trails on it's 16.15 acres makes it easy to explore, while the deck is a perfect place to relax, soak in the hot tub while enjoying views of Lake Rescue. The interior of this hillside retreat boasts an expansive three-level floor plan designed for both comfort and entertaining. Large windows throughout capturing the changes of the season, gorgeous walnut flooring, a stunning great room with soaring ceilings and two gas fireplaces. This home offers plenty of room with four bedrooms—including two primary suites—plus two versatile bonus rooms that can serve as additional sleeping space or a home office. The attached oversized garage provides ample storage for all your gear, while the detached heated garage is perfect for the bigger toys - snowmobiles, boats, ATV's.
Active
Listed by:
Jessica Citera,
Cummings & Co 802-874-7081
$1,250,000
166 Woods West Road, Ludlow, VT 05149
4beds
4,177sqft
Est.:
Single Family Residence
Built in 2008
16.15 Acres Lot
$1,182,400 Zestimate®
$299/sqft
$-- HOA
What's special
Two gas fireplacesTwo versatile bonus roomsGorgeous walnut flooring
- 153 days |
- 2,004 |
- 82 |
Zillow last checked: 8 hours ago
Listing updated: January 25, 2026 at 11:24am
Listed by:
Jessica Citera,
Cummings & Co 802-874-7081
Source: PrimeMLS,MLS#: 5060290
Tour with a local agent
Facts & features
Interior
Bedrooms & bathrooms
- Bedrooms: 4
- Bathrooms: 4
- Full bathrooms: 3
- 1/2 bathrooms: 1
Heating
- Propane, Radiant
Cooling
- None
Features
- Has basement: No
Interior area
- Total structure area: 5,004
- Total interior livable area: 4,177 sqft
- Finished area above ground: 4,177
- Finished area below ground: 0
Property
Parking
- Total spaces: 4
- Parking features: Crushed Stone, Dirt, Heated Garage, Driveway, Attached, Detached
- Garage spaces: 4
- Has uncovered spaces: Yes
Features
- Levels: 3
- Stories: 3
- Has view: Yes
- View description: Lake, Mountain(s)
- Water view: Lake
- Frontage length: Road frontage: 453
Lot
- Size: 16.15 Acres
- Features: Hilly, Sloped, Steep Slope, Views, Walking Trails, Wooded, Mountain, Near Skiing
Details
- Parcel number: 36311213603
- Zoning description: Residential
Construction
Type & style
- Home type: SingleFamily
- Architectural style: Contemporary
- Property subtype: Single Family Residence
Materials
- Wood Frame, Clapboard Exterior
- Foundation: Concrete, Concrete Slab
- Roof: Asphalt Shingle
Condition
- New construction: No
- Year built: 2008
Utilities & green energy
- Electric: 220 Plug
- Sewer: Septic Tank
- Utilities for property: Gas On-Site, Propane
Community & HOA
Location
- Region: Ludlow
Financial & listing details
- Price per square foot: $299/sqft
- Tax assessed value: $642,900
- Annual tax amount: $13,976
- Date on market: 9/8/2025
- Exclusions: Some personal items
- Road surface type: Dirt, Unpaved
Estimated market value
$1,182,400
$1.12M - $1.24M
$6,785/mo
Price history
Price history
| Date | Event | Price |
|---|---|---|
| 9/8/2025 | Listed for sale | $1,250,000+94.4%$299/sqft |
Source: | ||
| 1/6/2022 | Sold | $642,900-0.5%$154/sqft |
Source: Public Record Report a problem | ||
| 12/28/2020 | Sold | $646,000-0.6%$155/sqft |
Source: | ||
| 12/23/2020 | Contingent | $650,000$156/sqft |
Source: | ||
| 9/13/2020 | Price change | $650,000-3.7%$156/sqft |
Source: Mary W. Davis Realtor & Assoc., Inc. #4825615 Report a problem | ||
Public tax history
Public tax history
| Year | Property taxes | Tax assessment |
|---|---|---|
| 2024 | -- | $642,900 |
| 2023 | -- | $642,900 |
| 2022 | -- | $642,900 |
Find assessor info on the county website
BuyAbility℠ payment
Est. payment
$8,549/mo
Principal & interest
$6049
Property taxes
$2062
Home insurance
$438
Climate risks
Neighborhood: 05149
Nearby schools
GreatSchools rating
- 7/10Ludlow Elementary SchoolGrades: PK-6Distance: 3.4 mi
- 9/10Woodstock Senior Uhsd #4Grades: 7-12Distance: 14.5 mi
Schools provided by the listing agent
- Elementary: Ludlow Elementary School
- District: Ludlow School District
Source: PrimeMLS. This data may not be complete. We recommend contacting the local school district to confirm school assignments for this home.
- Loading
- Loading
