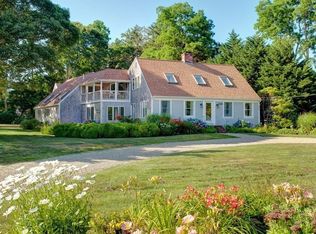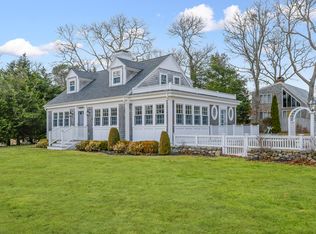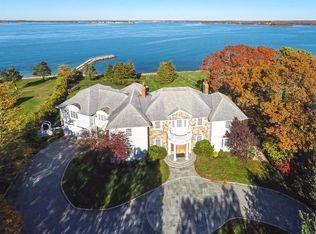Sold for $1,420,000
$1,420,000
166 Wings Neck Road, Pocasset, MA 02559
4beds
3,539sqft
Single Family Residence
Built in 1981
0.47 Acres Lot
$1,383,100 Zestimate®
$401/sqft
$4,488 Estimated rent
Home value
$1,383,100
$1.18M - $1.65M
$4,488/mo
Zestimate® history
Loading...
Owner options
Explore your selling options
What's special
This charming, spacious and sunlight drenched, contemporary cape exudes summer and family. It is complete with a private association beach, marsh views and set in the desirable Beverly Association neighborhood, with a large backyard, three decks, second floor water view porch, garden room, lush plantings, outdoor shower, and a hot tub. There is room for the whole family with two master bedrooms suites with private baths, two additional bedrooms and a finished loft space with 414'sqft of bonus space. The dramatic light and bright large living room with cathedral ceilings and skylights, fireplace and marsh views will make you feel like you are at the beach. The large eat in kitchen sits aside the additional family room with wall-to-wall glass sliders viewing the large back deck and private backyard, a formal dining room that can sit eight or more, and lastly a marsh view sunroom which makes way for everyone in the family to have a place to sit, relax and enjoy. This property has been loved and well cared for throughout the years, lots of memories have been made and more to come.
Zillow last checked: 8 hours ago
Listing updated: September 11, 2024 at 08:26pm
Listed by:
Germaine Murphy 978-273-8113,
Sotheby's International Realty
Bought with:
Paul Forsberg, 9554173
The Realty Cape Cod, LLC
Source: CCIMLS,MLS#: 22302040
Facts & features
Interior
Bedrooms & bathrooms
- Bedrooms: 4
- Bathrooms: 4
- Full bathrooms: 3
- 1/2 bathrooms: 1
- Main level bathrooms: 2
Primary bedroom
- Features: Balcony, Walk-In Closet(s), View, Dressing Room, Cedar Closet(s), Cathedral Ceiling(s)
- Level: Second
- Area: 270
- Dimensions: 15 x 18
Bedroom 2
- Features: Bedroom 2, View, Closet, Private Full Bath
- Level: First
- Area: 195
- Dimensions: 15 x 13
Bedroom 3
- Features: Bedroom 3, View, Closet, Private Half Bath
- Level: Second
- Area: 286
- Dimensions: 22 x 13
Bedroom 4
- Level: Second
- Area: 63
- Dimensions: 7 x 9
Primary bathroom
- Features: Private Full Bath
Dining room
- Features: Wet Bar, Shared Full Bath, Dining Room
- Level: First
- Area: 182
- Dimensions: 14 x 13
Kitchen
- Features: Kitchen, Shared Full Bath, View, Beamed Ceilings, Breakfast Bar, Cathedral Ceiling(s), Kitchen Island, Pantry
- Level: First
- Area: 300
- Dimensions: 25 x 12
Living room
- Description: Fireplace(s): Wood Burning
- Features: Shared Full Bath, Living Room, View, Cathedral Ceiling(s), Closet
- Level: First
- Area: 504
- Dimensions: 36 x 14
Heating
- Hot Water
Cooling
- None
Appliances
- Included: Cooktop, Washer, Refrigerator, Microwave, Freezer, Disposal, Dishwasher, Gas Water Heater
- Laundry: Laundry Room, Laundry Areas, First Floor
Features
- Wet Bar, Pantry, Mud Room, Linen Closet, Interior Balcony
- Flooring: Hardwood, Carpet, Tile, Wood, Vinyl
- Windows: Skylight(s), Bay Window(s)
- Basement: Bulkhead Access,Partial
- Number of fireplaces: 1
- Fireplace features: Wood Burning
Interior area
- Total structure area: 3,539
- Total interior livable area: 3,539 sqft
Property
Parking
- Total spaces: 8
- Parking features: Guest
- Attached garage spaces: 2
- Has uncovered spaces: Yes
Features
- Stories: 1
- Exterior features: Outdoor Shower, Private Yard, Underground Sprinkler, Garden
- Has spa: Yes
- Spa features: Bath, Private, Heated
- Has view: Yes
- Has water view: Yes
- Water view: Bay/Harbor
- Waterfront features: Marsh
Lot
- Size: 0.47 Acres
- Features: Conservation Area, Major Highway, House of Worship, Shopping, Marina, Level
Details
- Parcel number: 37.4230
- Zoning: 1
- Special conditions: None
Construction
Type & style
- Home type: SingleFamily
- Property subtype: Single Family Residence
Materials
- Shingle Siding
- Foundation: Concrete Perimeter
- Roof: Asphalt, Pitched
Condition
- Actual
- New construction: No
- Year built: 1981
Utilities & green energy
- Sewer: Private Sewer
Community & neighborhood
Community
- Community features: Deeded Beach Rights, Conservation Area
Location
- Region: Pocasset
HOA & financial
HOA
- Has HOA: Yes
- HOA fee: $300 annually
- Amenities included: Beach Access
Other
Other facts
- Listing terms: Cash
- Road surface type: Paved
Price history
| Date | Event | Price |
|---|---|---|
| 7/25/2023 | Sold | $1,420,000$401/sqft |
Source: | ||
| 6/7/2023 | Pending sale | $1,420,000$401/sqft |
Source: | ||
| 6/6/2023 | Listed for sale | $1,420,000+2.2%$401/sqft |
Source: | ||
| 8/23/2022 | Listing removed | $1,390,000$393/sqft |
Source: | ||
| 7/19/2022 | Listed for sale | $1,390,000$393/sqft |
Source: | ||
Public tax history
Tax history is unavailable.
Neighborhood: Pocasset
Nearby schools
GreatSchools rating
- 5/10Bourne Intermediate SchoolGrades: 3-5Distance: 3.8 mi
- 5/10Bourne Middle SchoolGrades: 6-8Distance: 3.7 mi
- 4/10Bourne High SchoolGrades: 9-12Distance: 3.7 mi
Schools provided by the listing agent
- District: Bourne
Source: CCIMLS. This data may not be complete. We recommend contacting the local school district to confirm school assignments for this home.
Get a cash offer in 3 minutes
Find out how much your home could sell for in as little as 3 minutes with a no-obligation cash offer.
Estimated market value$1,383,100
Get a cash offer in 3 minutes
Find out how much your home could sell for in as little as 3 minutes with a no-obligation cash offer.
Estimated market value
$1,383,100


