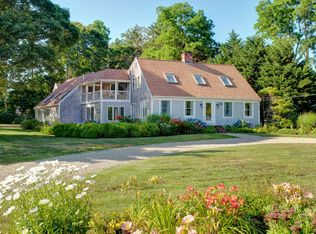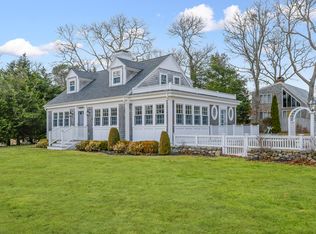Sold for $1,420,000 on 07/25/23
$1,420,000
166 Wings Neck Rd, Bourne, MA 02532
4beds
3,125sqft
Single Family Residence
Built in 1981
0.47 Acres Lot
$1,602,300 Zestimate®
$454/sqft
$4,497 Estimated rent
Home value
$1,602,300
$1.49M - $1.75M
$4,497/mo
Zestimate® history
Loading...
Owner options
Explore your selling options
What's special
This charming, spacious and sunlight drenched, contemporary cape exudes summer and family. It is complete with a private association beach, marsh views and set in the desirable Beverly association neighborhood, a large backyard, two decks, patio, second floor water view porch, garden room, lush plantings, outdoor shower, and a hot tub. There is room for the whole family with two master bedrooms suites with private baths, two additional bedrooms and a finished loft space with 414’sqft of bonus space. The dramatic light and bright large living room with cathedral ceilings and skylights and marsh views will make you feel like you are at the beach. The large eat in kitchen sits aside the additional family room with wall-to-wall glass sliders viewing the large back deck and private backyard, a formal dining room that can sit eight or more, and lastly a marsh view sunroom which makes way for everyone in the family to have a place to sit, relax and enjoy. Fantastic rental history.
Zillow last checked: 8 hours ago
Listing updated: July 27, 2023 at 12:11am
Listed by:
Germaine Murphy 978-273-8113,
Sotheby's International Realty 508-428-9115
Bought with:
Paul Forsberg
The Realty Cape Cod
Source: MLS PIN,MLS#: 73115646
Facts & features
Interior
Bedrooms & bathrooms
- Bedrooms: 4
- Bathrooms: 4
- Full bathrooms: 3
- 1/2 bathrooms: 1
Primary bedroom
- Features: Bathroom - Full, Skylight, Closet - Linen, Walk-In Closet(s), Flooring - Wall to Wall Carpet, Balcony - Interior, Attic Access, Dressing Room
- Area: 270
- Dimensions: 15 x 18
Bedroom 2
- Features: Bathroom - Full, Closet, Flooring - Wood, Cable Hookup, Exterior Access, Slider
- Area: 195
- Dimensions: 15 x 13
Bedroom 3
- Features: Bathroom - Half, Closet, Flooring - Wood, Balcony - Exterior, Deck - Exterior, Slider
- Area: 286
- Dimensions: 22 x 13
Bedroom 4
- Area: 63
- Dimensions: 7 x 9
Bathroom 1
- Features: Bathroom - Full, Skylight, Cathedral Ceiling(s), Flooring - Stone/Ceramic Tile
Bathroom 2
- Features: Bathroom - Full, Flooring - Stone/Ceramic Tile, Jacuzzi / Whirlpool Soaking Tub, Soaking Tub
Bathroom 3
- Features: Bathroom - Full, Bathroom - Half, Bathroom - With Tub & Shower, Flooring - Stone/Ceramic Tile
Dining room
- Features: Closet, Flooring - Wood, Wet Bar, Deck - Exterior, Slider
- Level: Main
- Area: 182
- Dimensions: 14 x 13
Family room
- Features: Cathedral Ceiling(s), Flooring - Wall to Wall Carpet, Cable Hookup, Deck - Exterior, High Speed Internet Hookup, Slider
- Area: 275
- Dimensions: 25 x 11
Kitchen
- Features: Bathroom - Full, Skylight, Cathedral Ceiling(s), Beamed Ceilings, Flooring - Vinyl, Dining Area, Pantry, Kitchen Island, Breakfast Bar / Nook, Stainless Steel Appliances
- Area: 300
- Dimensions: 25 x 12
Living room
- Features: Skylight, Cathedral Ceiling(s), Flooring - Wood, Balcony - Interior
- Level: Main
- Area: 504
- Dimensions: 36 x 14
Heating
- Baseboard, Oil
Cooling
- None
Features
- Sauna/Steam/Hot Tub, Walk-up Attic
- Flooring: Tile, Vinyl, Carpet, Hardwood, Wood Laminate
- Windows: Picture
- Basement: Partial,Bulkhead
- Number of fireplaces: 1
- Fireplace features: Living Room
Interior area
- Total structure area: 3,125
- Total interior livable area: 3,125 sqft
Property
Parking
- Total spaces: 10
- Parking features: Attached, Off Street, Driveway
- Attached garage spaces: 2
- Uncovered spaces: 8
Features
- Patio & porch: Porch, Screened, Deck - Wood, Patio, Covered
- Exterior features: Porch, Porch - Screened, Deck - Wood, Patio, Covered Patio/Deck, Hot Tub/Spa, Professional Landscaping, Sprinkler System, Outdoor Shower
- Has spa: Yes
- Spa features: Private
- Has view: Yes
- View description: Scenic View(s)
- Waterfront features: Ocean, 0 to 1/10 Mile To Beach, Beach Ownership(Association, Deeded Rights)
Lot
- Size: 0.47 Acres
- Features: Corner Lot, Marsh
Details
- Parcel number: M:37.4 P:23,2187763
- Zoning: R40
Construction
Type & style
- Home type: SingleFamily
- Architectural style: Cape
- Property subtype: Single Family Residence
Materials
- Frame
- Foundation: Concrete Perimeter
- Roof: Shingle
Condition
- Year built: 1981
Utilities & green energy
- Sewer: Private Sewer
- Water: Public
Community & neighborhood
Security
- Security features: Security System
Community
- Community features: Shopping, Park, Walk/Jog Trails, Conservation Area, Marina
Location
- Region: Bourne
- Subdivision: Pocasset
HOA & financial
HOA
- Has HOA: Yes
- HOA fee: $300 annually
Price history
| Date | Event | Price |
|---|---|---|
| 7/25/2023 | Sold | $1,420,000$454/sqft |
Source: MLS PIN #73115646 Report a problem | ||
| 6/6/2023 | Listed for sale | $1,420,000+2.2%$454/sqft |
Source: MLS PIN #73115646 Report a problem | ||
| 9/1/2022 | Listing removed | $1,390,000$445/sqft |
Source: MLS PIN #73013076 Report a problem | ||
| 7/19/2022 | Listed for sale | $1,390,000+420.6%$445/sqft |
Source: MLS PIN #73013076 Report a problem | ||
| 2/23/2009 | Sold | $267,000-47.6%$85/sqft |
Source: Public Record Report a problem | ||
Public tax history
| Year | Property taxes | Tax assessment |
|---|---|---|
| 2025 | $11,019 +2.3% | $1,410,900 +5% |
| 2024 | $10,775 +3.5% | $1,343,500 +13.7% |
| 2023 | $10,412 +3.4% | $1,181,800 +18.4% |
Find assessor info on the county website
Neighborhood: Pocasset
Nearby schools
GreatSchools rating
- 5/10Bourne Intermediate SchoolGrades: 3-5Distance: 3.8 mi
- 5/10Bourne Middle SchoolGrades: 6-8Distance: 3.7 mi
- 4/10Bourne High SchoolGrades: 9-12Distance: 3.7 mi
Schools provided by the listing agent
- Elementary: Bourne
- Middle: Bourne
- High: Bourne
Source: MLS PIN. This data may not be complete. We recommend contacting the local school district to confirm school assignments for this home.

Get pre-qualified for a loan
At Zillow Home Loans, we can pre-qualify you in as little as 5 minutes with no impact to your credit score.An equal housing lender. NMLS #10287.
Sell for more on Zillow
Get a free Zillow Showcase℠ listing and you could sell for .
$1,602,300
2% more+ $32,046
With Zillow Showcase(estimated)
$1,634,346
