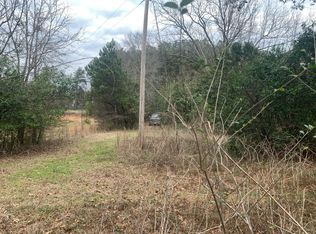Sold for $430,000
$430,000
166 Willow Run Rd, Aiken, SC 29801
4beds
2,717sqft
Single Family Residence
Built in 1920
12.98 Acres Lot
$484,000 Zestimate®
$158/sqft
$2,047 Estimated rent
Home value
$484,000
$392,000 - $581,000
$2,047/mo
Zestimate® history
Loading...
Owner options
Explore your selling options
What's special
ACCEPTING BACK-UP OFFERS for this Equine savvy property adjacent to Highfields Event Center and just minutes to in-town equestrian venues and downtown! This property offers 12.98 acres with an open crop field along paved road frontage and a sandy driveway leads back to an established pecan grove that wraps around a 2,700+ SF brick home dating to the 1920s. The 2-story home, sited privately off Willow Run Road, offers flexible space to be renovated for your vision with 2 guest bedrooms with a full bath down and a gracious screened porch off the kitchen, mud room & back den. There is also a front study/office located on the main floor with one of the two fireplaces in the home. Upstairs, there is a guest bedroom and hall bathroom that also serves the primary 2-3-bedroom suite. The property can be developed for a full-time or seasonal equestrian property, lesson barn or equine training/boarding business. UD (Urban Development) zoning permits uses including vet office, dog kennels / training, doggy day care or sporting venue. Consider developing this property with several cottages to cater to seasonal renters and/or Horse Show exhibitors. With UD zoning, you will find the possibilities are endless! Come see 166 Willow Run Road in person to explore this beautiful acreage and property in full. Sold As Is. Breezeline Service for Cable TV/Internet!
Zillow last checked: 8 hours ago
Listing updated: September 02, 2024 at 02:00am
Listed by:
Sullivan Turner Team 803-998-0198,
Meybohm Real Estate - Aiken
Bought with:
Karen A Daly, SC97250
Meybohm Commercial Properties
Source: Aiken MLS,MLS#: 205713
Facts & features
Interior
Bedrooms & bathrooms
- Bedrooms: 4
- Bathrooms: 2
- Full bathrooms: 2
Primary bedroom
- Description: Primary Bedroom Three Room Suite.
- Level: Upper
- Area: 260
- Dimensions: 20 x 13
Bedroom 2
- Level: Upper
- Area: 144
- Dimensions: 12 x 12
Bedroom 3
- Level: Main
- Area: 130
- Dimensions: 13 x 10
Bedroom 4
- Level: Main
- Area: 100
- Dimensions: 10 x 10
Den
- Level: Main
- Area: 260
- Dimensions: 20 x 13
Kitchen
- Level: Main
- Area: 324
- Dimensions: 27 x 12
Other
- Description: Front Study/Office with Wood Burning FP
- Level: Main
- Area: 225
- Dimensions: 15 x 15
Heating
- See Remarks
Cooling
- Central Air, Electric
Appliances
- Included: See Remarks
Features
- See Remarks, Bedroom on 1st Floor, Eat-in Kitchen, Cable Internet
- Flooring: Carpet, Hardwood, Tile, Vinyl, Wood
- Basement: Crawl Space
- Number of fireplaces: 2
- Fireplace features: See Remarks, Gas, Wood Burning, Den, Gas Log
Interior area
- Total structure area: 2,717
- Total interior livable area: 2,717 sqft
- Finished area above ground: 2,717
- Finished area below ground: 0
Property
Parking
- Total spaces: 1
- Parking features: Other, Carport, Driveway
- Carport spaces: 1
- Has uncovered spaces: Yes
Features
- Levels: Two
- Patio & porch: Porch, Screened
- Exterior features: See Remarks, Other, Garden
- Pool features: None
- Has view: Yes
Lot
- Size: 12.98 Acres
- Features: Other, Rolling Slope, Views, Farm, Level
Details
- Additional structures: Shed(s), Storage
- Parcel number: 1210804001
- Zoning description: UD
- Special conditions: Standard
- Horses can be raised: Yes
- Horse amenities: Other
Construction
Type & style
- Home type: SingleFamily
- Property subtype: Single Family Residence
Materials
- Brick Veneer
- Foundation: Brick/Mortar
- Roof: Composition
Condition
- New construction: No
- Year built: 1920
Utilities & green energy
- Sewer: Septic Tank
- Water: Public
- Utilities for property: Cable Available
Community & neighborhood
Community
- Community features: See Remarks, Internet Available
Location
- Region: Aiken
- Subdivision: Aiken Downtown
Other
Other facts
- Listing terms: Contract
- Road surface type: Paved
Price history
| Date | Event | Price |
|---|---|---|
| 9/27/2023 | Sold | $430,000-4.4%$158/sqft |
Source: | ||
| 6/29/2023 | Contingent | $450,000$166/sqft |
Source: | ||
| 6/10/2023 | Price change | $450,000-5.3%$166/sqft |
Source: | ||
| 4/4/2023 | Price change | $475,000-5%$175/sqft |
Source: | ||
| 2/1/2023 | Listed for sale | $500,000+45.3%$184/sqft |
Source: Owner Report a problem | ||
Public tax history
| Year | Property taxes | Tax assessment |
|---|---|---|
| 2025 | $6,333 +9.3% | $24,770 |
| 2024 | $5,793 +384.4% | $24,770 +207.7% |
| 2023 | $1,196 +40.4% | $8,050 -45.7% |
Find assessor info on the county website
Neighborhood: 29801
Nearby schools
GreatSchools rating
- 7/10East Aiken Elementary SchoolGrades: PK-5Distance: 1.4 mi
- NAAiken Middle SchoolGrades: 6-8Distance: 1.3 mi
- 6/10South Aiken High SchoolGrades: 9-12Distance: 2.8 mi
Schools provided by the listing agent
- Elementary: East Aiken
- Middle: Aiken Intermediate 6th-Kennedy Middle 7th&8th
- High: South Aiken
Source: Aiken MLS. This data may not be complete. We recommend contacting the local school district to confirm school assignments for this home.
Get pre-qualified for a loan
At Zillow Home Loans, we can pre-qualify you in as little as 5 minutes with no impact to your credit score.An equal housing lender. NMLS #10287.
Sell with ease on Zillow
Get a Zillow Showcase℠ listing at no additional cost and you could sell for —faster.
$484,000
2% more+$9,680
With Zillow Showcase(estimated)$493,680
