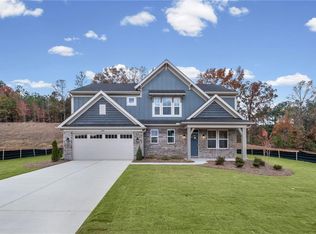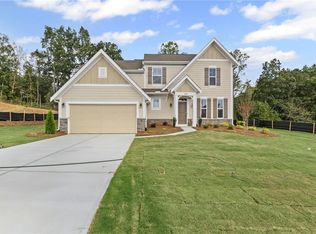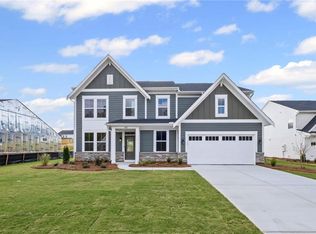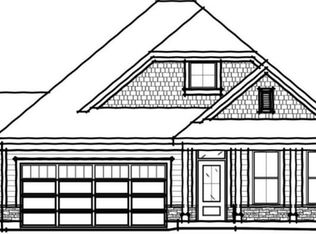Closed
$525,460
166 Willow Bend Rd, Hiram, GA 30141
4beds
2,591sqft
Single Family Residence, Residential
Built in 2025
0.34 Acres Lot
$526,200 Zestimate®
$203/sqft
$2,408 Estimated rent
Home value
$526,200
$474,000 - $584,000
$2,408/mo
Zestimate® history
Loading...
Owner options
Explore your selling options
What's special
Gorgeous new Avery plan by Fischer Homes in beautiful Pickens Bluff Reserve featuring an open concept design with an island kitchen with stainless steel appliances, upgraded cabinetry with 42 inch uppers and soft close hinges, upgraded counters, large walk-in pantry, walk-out breakfast room and all open to the spacious family room with gas fireplace with stone surround. Take a few steps down to the included rec room. The primary retreat is on it's own level with an en suite that includes a double bowl vanity, walk-in shower and walk-in closet. The top floor has the 3 remaining bedrooms and a centrally located hall bathroom. 2 bay garage.
Zillow last checked: 8 hours ago
Listing updated: September 09, 2025 at 11:03pm
Listing Provided by:
Al Hencheck,
HMS Real Estate LLC
Bought with:
DONALD TALLEY, 337208
BHGRE Metro Brokers
Source: FMLS GA,MLS#: 7596947
Facts & features
Interior
Bedrooms & bathrooms
- Bedrooms: 4
- Bathrooms: 3
- Full bathrooms: 2
- 1/2 bathrooms: 1
Primary bedroom
- Level: Upper
- Area: 225 Square Feet
- Dimensions: 15x15
Bedroom
- Level: Upper
- Area: 144 Square Feet
- Dimensions: 12x12
Bedroom
- Level: Upper
- Area: 121 Square Feet
- Dimensions: 11x11
Bedroom
- Level: Upper
- Area: 144 Square Feet
- Dimensions: 12x12
Bonus room
- Description: Rec Room
- Level: Lower
- Area: 300 Square Feet
- Dimensions: 20x15
Dining room
- Description: Breakfast Room
- Level: Main
- Area: 165 Square Feet
- Dimensions: 11x15
Family room
- Level: Main
- Area: 289 Square Feet
- Dimensions: 17x17
Kitchen
- Level: Main
- Area: 156 Square Feet
- Dimensions: 13x12
Heating
- Forced Air, Natural Gas
Cooling
- Central Air
Appliances
- Included: Dishwasher, Disposal, Electric Water Heater, Gas Range, Microwave
- Laundry: Laundry Room, Upper Level
Features
- Double Vanity, Entrance Foyer, High Ceilings 9 ft Main, Walk-In Closet(s)
- Flooring: Carpet, Vinyl
- Windows: Insulated Windows
- Basement: None
- Number of fireplaces: 1
- Fireplace features: Family Room, Gas Log, Stone
- Common walls with other units/homes: No Common Walls
Interior area
- Total structure area: 2,591
- Total interior livable area: 2,591 sqft
- Finished area above ground: 2,591
- Finished area below ground: 0
Property
Parking
- Total spaces: 2
- Parking features: Attached, Driveway, Garage, Garage Door Opener
- Attached garage spaces: 2
- Has uncovered spaces: Yes
Accessibility
- Accessibility features: None
Features
- Levels: Multi/Split
- Patio & porch: Patio
- Exterior features: None
- Pool features: None
- Spa features: None
- Fencing: None
- Has view: Yes
- View description: Other
- Waterfront features: None
- Body of water: None
Lot
- Size: 0.34 Acres
- Dimensions: 85x177
- Features: Back Yard, Front Yard
Details
- Additional structures: None
- Other equipment: None
- Horse amenities: None
Construction
Type & style
- Home type: SingleFamily
- Architectural style: Other
- Property subtype: Single Family Residence, Residential
Materials
- Cement Siding, Stone
- Foundation: Slab
- Roof: Shingle
Condition
- New Construction
- New construction: Yes
- Year built: 2025
Details
- Builder name: Fischer Homes
- Warranty included: Yes
Utilities & green energy
- Electric: Other
- Sewer: Public Sewer
- Water: Public
- Utilities for property: Cable Available
Green energy
- Energy efficient items: None
- Energy generation: None
Community & neighborhood
Security
- Security features: Smoke Detector(s)
Community
- Community features: None
Location
- Region: Hiram
- Subdivision: Pickens Bluff Reserve
HOA & financial
HOA
- Has HOA: Yes
- HOA fee: $700 annually
Other
Other facts
- Road surface type: None
Price history
| Date | Event | Price |
|---|---|---|
| 9/5/2025 | Sold | $525,460$203/sqft |
Source: | ||
| 6/12/2025 | Pending sale | $525,460$203/sqft |
Source: | ||
| 6/12/2025 | Listed for sale | $525,460$203/sqft |
Source: | ||
Public tax history
Tax history is unavailable.
Neighborhood: 30141
Nearby schools
GreatSchools rating
- 3/10Mcgarity Elementary SchoolGrades: PK-5Distance: 2.5 mi
- 5/10P B Ritch Middle SchoolGrades: 6-8Distance: 2.5 mi
- 4/10East Paulding High SchoolGrades: 9-12Distance: 1.9 mi
Schools provided by the listing agent
- Elementary: McGarity
- Middle: P.B. Ritch
- High: East Paulding
Source: FMLS GA. This data may not be complete. We recommend contacting the local school district to confirm school assignments for this home.
Get a cash offer in 3 minutes
Find out how much your home could sell for in as little as 3 minutes with a no-obligation cash offer.
Estimated market value
$526,200
Get a cash offer in 3 minutes
Find out how much your home could sell for in as little as 3 minutes with a no-obligation cash offer.
Estimated market value
$526,200



