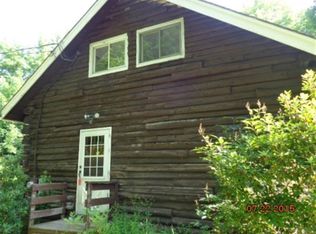Closed
$191,000
166 Williams Pond Road, Bucksport, ME 04416
2beds
1,064sqft
Mobile Home
Built in 1989
1.35 Acres Lot
$196,700 Zestimate®
$180/sqft
$1,365 Estimated rent
Home value
$196,700
Estimated sales range
Not available
$1,365/mo
Zestimate® history
Loading...
Owner options
Explore your selling options
What's special
Nicely located and all updated modern maintenance free living. This is Large 2 BR 2 Bath open concept living with attached garage and large covered entry with ramp from garage into home. Oversized garage has walkup attic. All open lot is nicely shaded by trees on all sides and gives nice outdoor space plus 3 season enclosed porch to enjoy the scenery in peace. All updated kitchen with high end stainless appliances, soft close cabinets and butcher block cabinets. New easy clean & waterproof flooring in every room. Master bedroom has walk in closet and bathroom that has step in shower. Even has updated hot water heater and furnace. Come make this your own! FREE AHS Home Warranty Included at seller cost for 1 year
Zillow last checked: 8 hours ago
Listing updated: February 12, 2025 at 11:58am
Listed by:
Realty of Maine
Bought with:
Realty of Maine
Source: Maine Listings,MLS#: 1608315
Facts & features
Interior
Bedrooms & bathrooms
- Bedrooms: 2
- Bathrooms: 2
- Full bathrooms: 2
Primary bedroom
- Level: First
Bedroom 2
- Level: First
Dining room
- Level: First
Kitchen
- Level: First
Living room
- Level: First
Heating
- Forced Air
Cooling
- None
Appliances
- Included: Dishwasher, Microwave, Electric Range, Refrigerator
Features
- 1st Floor Bedroom, 1st Floor Primary Bedroom w/Bath, Attic, One-Floor Living, Shower, Storage, Walk-In Closet(s)
- Flooring: Composition, Vinyl
- Has fireplace: No
Interior area
- Total structure area: 1,064
- Total interior livable area: 1,064 sqft
- Finished area above ground: 1,064
- Finished area below ground: 0
Property
Parking
- Total spaces: 2
- Parking features: Paved, 5 - 10 Spaces, Garage Door Opener, Heated Garage
- Attached garage spaces: 2
Lot
- Size: 1.35 Acres
- Features: Near Town, Level, Open Lot, Landscaped
Details
- Parcel number: BUCTM48L29
- Zoning: R2
Construction
Type & style
- Home type: MobileManufactured
- Architectural style: Other
- Property subtype: Mobile Home
Materials
- Wood Frame, Vinyl Siding
- Foundation: Slab
- Roof: Metal,Shingle
Condition
- Year built: 1989
Details
- Builder model: 1010A
Utilities & green energy
- Electric: Circuit Breakers
- Sewer: Private Sewer
- Water: Private, Well
Community & neighborhood
Location
- Region: Bucksport
Other
Other facts
- Body type: Single Wide
- Road surface type: Paved
Price history
| Date | Event | Price |
|---|---|---|
| 2/12/2025 | Pending sale | $199,950+4.7%$188/sqft |
Source: | ||
| 2/11/2025 | Sold | $191,000-4.5%$180/sqft |
Source: | ||
| 12/23/2024 | Contingent | $199,950$188/sqft |
Source: | ||
| 12/10/2024 | Price change | $199,950+5.2%$188/sqft |
Source: | ||
| 11/19/2024 | Price change | $189,9980%$179/sqft |
Source: | ||
Public tax history
| Year | Property taxes | Tax assessment |
|---|---|---|
| 2024 | $1,501 +3.9% | $113,250 |
| 2023 | $1,444 +13.7% | $113,250 +51.2% |
| 2022 | $1,270 +4.4% | $74,900 |
Find assessor info on the county website
Neighborhood: 04416
Nearby schools
GreatSchools rating
- 4/10Bucksport Middle SchoolGrades: 5-8Distance: 5 mi
- 8/10Bucksport High SchoolGrades: 9-12Distance: 5.4 mi
- 5/10Miles Lane SchoolGrades: 1-4Distance: 5.2 mi
