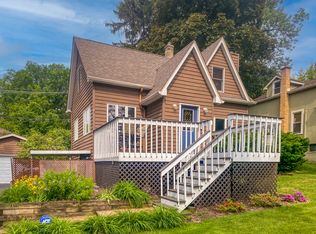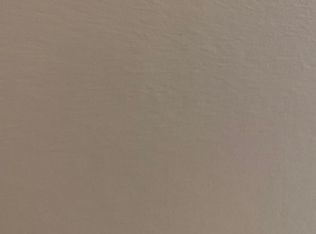Closed
$270,000
166 Wildwood Rd, Algonquin, IL 60102
3beds
1,004sqft
Single Family Residence
Built in 1976
0.3 Acres Lot
$310,800 Zestimate®
$269/sqft
$2,253 Estimated rent
Home value
$310,800
$295,000 - $326,000
$2,253/mo
Zestimate® history
Loading...
Owner options
Explore your selling options
What's special
Discover this exquisitely appointed home, situated just blocks away from the Fox River and conveniently close to downtown Algonquin's vibrant restaurants and shops! This 3-bed, 1.5-bath residence has undergone an impressive transformation, featuring a newly remodeled kitchen and boiler. This opportunity features a 2-car detached garage, a partially finished basement, a newly fenced in yard, and an energy-efficient mini-split AC system. Set in a unique neighborhood with custom-built homes, this property offers the best of both worlds. For outdoor enthusiasts, community boat launch for the Fox River is available at cost. Alternatively, indulge in tranquility within your enclosed sunroom. The open concept living and dining area, adorned with vaulted ceilings and skylights, fills the space with abundant natural light. Commuting is a breeze with convenient access to Routes 31 and 62, while the Cary Metra station, just a few miles away, provides seamless transportation downtown.
Zillow last checked: 8 hours ago
Listing updated: August 02, 2023 at 09:57am
Listing courtesy of:
Daniel Kahn 847-920-8141,
Compass
Bought with:
Kevin Kalbach
Realty Executives Cornerstone
Source: MRED as distributed by MLS GRID,MLS#: 11801594
Facts & features
Interior
Bedrooms & bathrooms
- Bedrooms: 3
- Bathrooms: 2
- Full bathrooms: 1
- 1/2 bathrooms: 1
Primary bedroom
- Features: Flooring (Hardwood)
- Level: Second
- Area: 247 Square Feet
- Dimensions: 13X19
Bedroom 2
- Level: Second
- Area: 228 Square Feet
- Dimensions: 12X19
Bedroom 3
- Features: Flooring (Carpet)
- Level: Main
- Area: 80 Square Feet
- Dimensions: 10X8
Dining room
- Features: Flooring (Carpet)
- Level: Main
- Dimensions: COMBO
Enclosed porch
- Features: Flooring (Carpet)
- Level: Main
- Area: 200 Square Feet
- Dimensions: 20X10
Kitchen
- Features: Flooring (Vinyl)
- Level: Main
- Area: 100 Square Feet
- Dimensions: 10X10
Living room
- Features: Flooring (Carpet)
- Level: Main
- Area: 400 Square Feet
- Dimensions: 20X20
Heating
- Steam
Cooling
- Wall Unit(s)
Features
- Cathedral Ceiling(s), 1st Floor Bedroom
- Flooring: Hardwood
- Windows: Skylight(s)
- Basement: Partially Finished,Full
Interior area
- Total structure area: 0
- Total interior livable area: 1,004 sqft
Property
Parking
- Total spaces: 2
- Parking features: On Site, Garage Owned, Detached, Garage
- Garage spaces: 2
Accessibility
- Accessibility features: No Disability Access
Features
- Stories: 2
Lot
- Size: 0.30 Acres
- Dimensions: 130X100
Details
- Parcel number: 1927283019
- Special conditions: None
Construction
Type & style
- Home type: SingleFamily
- Property subtype: Single Family Residence
Materials
- Cedar
Condition
- New construction: No
- Year built: 1976
Utilities & green energy
- Sewer: Public Sewer
- Water: Public
Community & neighborhood
Location
- Region: Algonquin
Other
Other facts
- Listing terms: Conventional
- Ownership: Fee Simple
Price history
| Date | Event | Price |
|---|---|---|
| 7/28/2023 | Sold | $270,000+8%$269/sqft |
Source: | ||
| 7/6/2023 | Pending sale | $250,000$249/sqft |
Source: | ||
| 6/28/2023 | Listed for sale | $250,000+21.1%$249/sqft |
Source: | ||
| 8/28/2017 | Sold | $206,500-4%$206/sqft |
Source: | ||
| 7/28/2017 | Pending sale | $215,000$214/sqft |
Source: Baird & Warner #09674916 Report a problem | ||
Public tax history
| Year | Property taxes | Tax assessment |
|---|---|---|
| 2024 | $5,700 -5.9% | $80,863 +11.8% |
| 2023 | $6,054 +1.2% | $72,321 +3.7% |
| 2022 | $5,983 +3.7% | $69,770 +7.3% |
Find assessor info on the county website
Neighborhood: 60102
Nearby schools
GreatSchools rating
- 10/10Eastview Elementary SchoolGrades: PK-5Distance: 1.3 mi
- 6/10Algonquin Middle SchoolGrades: 6-8Distance: 1.3 mi
- NAOak Ridge SchoolGrades: 6-12Distance: 4.7 mi
Schools provided by the listing agent
- Elementary: Eastview Elementary School
- Middle: Algonquin Middle School
- High: Dundee-Crown High School
- District: 300
Source: MRED as distributed by MLS GRID. This data may not be complete. We recommend contacting the local school district to confirm school assignments for this home.
Get a cash offer in 3 minutes
Find out how much your home could sell for in as little as 3 minutes with a no-obligation cash offer.
Estimated market value
$310,800

