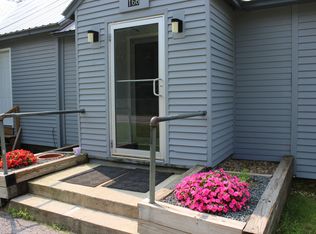PROPERTY CONSISTS OF AN 8 UNIT APARTMENT BUILDING PLUS A 20 UNIT STORAGE FACILITY. Great rental history with many long term tenants. Fully occupied. All units are in good to very good condition. Heat and water included with rent. Tenants pay own electric use. Coin operated laundry room on site. Newly upgraded septic system. Storage facilities include many new and climate controlled units. Located with easy access to points north or south. Great opportunity.
This property is off market, which means it's not currently listed for sale or rent on Zillow. This may be different from what's available on other websites or public sources.
