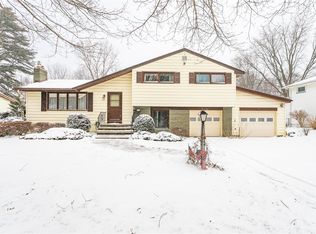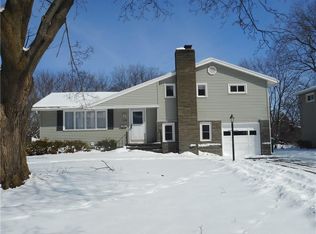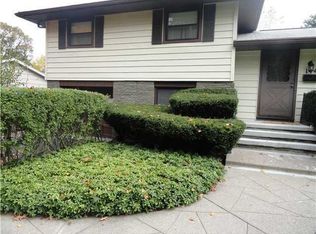Closed
$318,777
166 Wendover Rd, Rochester, NY 14610
3beds
1,480sqft
Single Family Residence
Built in 1958
0.44 Acres Lot
$353,000 Zestimate®
$215/sqft
$2,458 Estimated rent
Home value
$353,000
$335,000 - $371,000
$2,458/mo
Zestimate® history
Loading...
Owner options
Explore your selling options
What's special
Are you looking to make a beginning in the area's most sought after town at an affordable price! Do you love nature walks, sledding, disk golf, kayaking, dog parks and more! How about a park-like fully fenced back yard? Look no further! This space efficient home offers multiple layers of updates so all you need to do is move right in! Enjoy maintenance free living with a new tear off roof, vinyl siding, & energy efficient windows! Step into the bright entry/living room with gleaming hardwood floors & cozy fall fireplace! The kitchen comes completely applianced w/new dishwasher. The upper level offers three bedrooms plus a new bathroom! Enjoy the entry level gathering room/office with a convenient powder room & step out to the large windowed three season room w/a wall of closet storage. Continue to the lowest level/walk-out where an abundance of light from large windows brightens the laundry/workshop room. Dryer- '23 & washer included. New furnace! This home is in the Brighton refuse district so you pay no additional fees for refuse & brush pick up! Rate is stabilized for several years! Delayed negotiations until Sunday, July 16th at noon.
Zillow last checked: 8 hours ago
Listing updated: September 19, 2023 at 10:36am
Listed by:
Cindy A. Reiss 585-415-9920,
Howard Hanna
Bought with:
Pamela W Ernst, 10401268338
Howard Hanna
Source: NYSAMLSs,MLS#: R1483142 Originating MLS: Rochester
Originating MLS: Rochester
Facts & features
Interior
Bedrooms & bathrooms
- Bedrooms: 3
- Bathrooms: 2
- Full bathrooms: 1
- 1/2 bathrooms: 1
- Main level bathrooms: 1
Heating
- Gas, Forced Air
Cooling
- Central Air
Appliances
- Included: Dishwasher, Free-Standing Range, Disposal, Gas Water Heater, Microwave, Oven, Refrigerator, Washer
- Laundry: In Basement
Features
- Ceiling Fan(s), Dining Area, Eat-in Kitchen, Separate/Formal Living Room, Living/Dining Room, Programmable Thermostat
- Flooring: Carpet, Ceramic Tile, Hardwood, Luxury Vinyl, Varies
- Windows: Thermal Windows
- Basement: Full,Walk-Out Access
- Number of fireplaces: 1
Interior area
- Total structure area: 1,480
- Total interior livable area: 1,480 sqft
Property
Parking
- Total spaces: 1
- Parking features: Attached, Underground, Garage, Driveway, Garage Door Opener
- Attached garage spaces: 1
Features
- Patio & porch: Patio
- Exterior features: Blacktop Driveway, Fully Fenced, Play Structure, Patio, Private Yard, See Remarks
- Fencing: Full
Lot
- Size: 0.44 Acres
- Dimensions: 70 x 262
- Features: Rectangular, Rectangular Lot, Residential Lot
Details
- Additional structures: Shed(s), Storage
- Parcel number: 2620001231300001018000
- Special conditions: Standard
Construction
Type & style
- Home type: SingleFamily
- Architectural style: Split Level
- Property subtype: Single Family Residence
Materials
- Aluminum Siding, Steel Siding, Stone, Vinyl Siding, Copper Plumbing
- Foundation: Block
- Roof: Asphalt
Condition
- Resale
- Year built: 1958
Utilities & green energy
- Electric: Circuit Breakers
- Sewer: Connected
- Water: Connected, Public
- Utilities for property: Cable Available, High Speed Internet Available, Sewer Connected, Water Connected
Community & neighborhood
Location
- Region: Rochester
- Subdivision: Clover Mdws Sec B
Other
Other facts
- Listing terms: Cash,Conventional
Price history
| Date | Event | Price |
|---|---|---|
| 9/18/2023 | Sold | $318,777+22.6%$215/sqft |
Source: | ||
| 7/18/2023 | Pending sale | $260,000$176/sqft |
Source: | ||
| 7/11/2023 | Listed for sale | $260,000+107.2%$176/sqft |
Source: | ||
| 7/9/2012 | Sold | $125,500+0.5%$85/sqft |
Source: | ||
| 5/13/2012 | Price change | $124,900-7.4%$84/sqft |
Source: RE/MAX Realty Group #R179997 Report a problem | ||
Public tax history
| Year | Property taxes | Tax assessment |
|---|---|---|
| 2024 | -- | $155,000 |
| 2023 | -- | $155,000 |
| 2022 | -- | $155,000 |
Find assessor info on the county website
Neighborhood: 14610
Nearby schools
GreatSchools rating
- 7/10Indian Landing Elementary SchoolGrades: K-5Distance: 0.3 mi
- 7/10Bay Trail Middle SchoolGrades: 6-8Distance: 2.5 mi
- 8/10Penfield Senior High SchoolGrades: 9-12Distance: 3.2 mi
Schools provided by the listing agent
- Elementary: Indian Landing Elementary
- Middle: Bay Trail Middle
- High: Penfield Senior High
- District: Penfield
Source: NYSAMLSs. This data may not be complete. We recommend contacting the local school district to confirm school assignments for this home.


