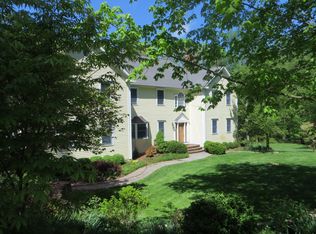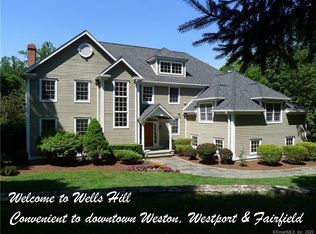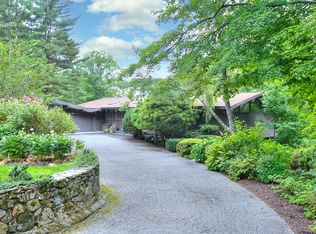Private and serene, the 3.4 acre property abuts Aspetuck Land Trust, providing 1400+ acres & 20 miles of dog friendly hiking trails right out your front door. A circular driveway & gracious stone walls adorn the entrance of the property which has 5,800 square feet of living space with great flow for entertaining, two story foyer and crown moldings throughout. An open concept floor plan includes an eat-in gourmet kitchen with maple cabinetry and granite countertops, formal living and dining rooms with inlaid floors and a great room with custom stone fireplace. First floor bedroom and bath could be turned into an in-law suite. Master bedroom suite with gas fireplace, sitting area, dressing area, steam shower and three walk in closets. 3 additional bedrooms round out the second floor. Great space on the third floor as a bonus room, office or artist retreat with cedar closet and ample storage. The fabulous grounds include a heated 20x40 in ground pool, storage barn with two garage bays and heated workshop and an additional 3 car attached garage just minutes from the Aspetuck Country Club. Blue Ribbon schools and access to major highways are minutes away.
This property is off market, which means it's not currently listed for sale or rent on Zillow. This may be different from what's available on other websites or public sources.


