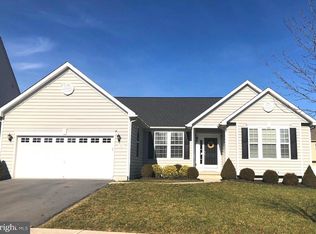Sold for $435,000
$435,000
166 Watercourse Dr, Ranson, WV 25438
4beds
3,330sqft
Single Family Residence
Built in 2007
5,915 Square Feet Lot
$452,200 Zestimate®
$131/sqft
$2,970 Estimated rent
Home value
$452,200
$430,000 - $475,000
$2,970/mo
Zestimate® history
Loading...
Owner options
Explore your selling options
What's special
Welcome home to this single-owner, non-smoking, and pet-free property in the Shenandoah Springs community. This beautifully maintained home was the original model in the neighborhood, which means that the 2-car garage was upgraded to a full office suite with a half bath. This professional office space, which has a waiting area, separate walled office, and separate side entrance, makes it an ideal work-from-home option! In addition to the office on the main level, the home features a gourmet eat-in kitchen with island, a breakfast bar, twin wall ovens, granite countertops, a gas cooktop with exhaust, upgraded cabinets, and easy-glide drawers. A sizable morning room with skylights and ceiling fans is located right off the kitchen and walks out to your rear deck. There is a formal dining room, formal living room, and family room with gas fireplace with a gorgeous stone surround from floor to ceiling. The laundry room is also conveniently located on the main level. The upper level offers an expansive Owner's suite and ensuite bathroom with dual sinks, separate shower, and soaking tub. The second bedroom is a Princess Suite with an attached bath. The third and fourth bedrooms are both generously sized and share a hall bathroom. Boasting over 3300 finished square feet, your finished basement gives a great recreation space for entertaining, also offering an additional half bath, and 2 large additional areas for storage with walk-out stairs. The Shenandoah Springs neighborhood has a newly built playground, picnic area, and sports areas. A communal pool, basketball court, tennis court, and additional play area will soon be added to the neighborhood. Conveniently located right off Rt. 9 for an easy commute to VA or MD and quick accessibility to desirable restaurants and stores. This property has been lovingly cared for and is move-in ready!
Zillow last checked: 8 hours ago
Listing updated: May 06, 2024 at 06:47am
Listed by:
Elizabeth McDonald 304-885-7645,
Dandridge Realty Group, LLC
Bought with:
Erla Y. Reyes
Samson Properties
Source: Bright MLS,MLS#: WVJF2011104
Facts & features
Interior
Bedrooms & bathrooms
- Bedrooms: 4
- Bathrooms: 5
- Full bathrooms: 2
- 1/2 bathrooms: 3
- Main level bathrooms: 2
Basement
- Area: 650
Heating
- Central, Propane
Cooling
- Central Air, Electric
Appliances
- Included: Microwave, Down Draft, Dishwasher, Disposal, Ice Maker, Double Oven, Oven, Refrigerator, Stainless Steel Appliance(s), Washer, Dryer, Water Conditioner - Owned, Water Treat System, Water Heater
- Laundry: Dryer In Unit, Washer In Unit, Main Level, Laundry Room
Features
- Breakfast Area, Ceiling Fan(s), Chair Railings, Crown Molding, Family Room Off Kitchen, Open Floorplan, Formal/Separate Dining Room, Eat-in Kitchen, Kitchen Island, Kitchen - Table Space, Pantry, Primary Bath(s), Recessed Lighting, Soaking Tub, Bathroom - Stall Shower, Store/Office, Bathroom - Tub Shower, Upgraded Countertops, Walk-In Closet(s)
- Flooring: Carpet, Ceramic Tile, Hardwood, Wood
- Windows: Skylight(s), Window Treatments
- Basement: Connecting Stairway,Finished,Exterior Entry,Rear Entrance,Walk-Out Access
- Number of fireplaces: 1
- Fireplace features: Gas/Propane, Mantel(s)
Interior area
- Total structure area: 3,330
- Total interior livable area: 3,330 sqft
- Finished area above ground: 2,680
- Finished area below ground: 650
Property
Parking
- Total spaces: 2
- Parking features: Driveway, On Street
- Uncovered spaces: 2
Accessibility
- Accessibility features: None
Features
- Levels: Three
- Stories: 3
- Patio & porch: Deck
- Exterior features: Lighting, Sidewalks
- Pool features: None
- Has view: Yes
- View description: Garden
Lot
- Size: 5,915 sqft
- Features: Cleared, Corner Lot, Front Yard, Landscaped, Level, SideYard(s), Corner Lot/Unit
Details
- Additional structures: Above Grade, Below Grade
- Parcel number: 08 8D001C00000000
- Zoning: 101
- Special conditions: Standard
Construction
Type & style
- Home type: SingleFamily
- Architectural style: Colonial
- Property subtype: Single Family Residence
Materials
- Mixed, Stone, Vinyl Siding
- Foundation: Permanent
- Roof: Architectural Shingle
Condition
- Very Good
- New construction: No
- Year built: 2007
Utilities & green energy
- Sewer: Public Sewer
- Water: Public
Community & neighborhood
Location
- Region: Ranson
- Subdivision: Shenandoah Springs
- Municipality: Ranson
HOA & financial
HOA
- Has HOA: Yes
- HOA fee: $40 monthly
Other
Other facts
- Listing agreement: Exclusive Right To Sell
- Listing terms: Cash,Conventional,FHA,USDA Loan,VA Loan
- Ownership: Fee Simple
Price history
| Date | Event | Price |
|---|---|---|
| 5/3/2024 | Sold | $435,000$131/sqft |
Source: | ||
| 4/19/2024 | Pending sale | $435,000$131/sqft |
Source: | ||
| 3/26/2024 | Contingent | $435,000$131/sqft |
Source: | ||
| 3/7/2024 | Listed for sale | $435,000$131/sqft |
Source: | ||
| 12/31/2023 | Listing removed | -- |
Source: | ||
Public tax history
| Year | Property taxes | Tax assessment |
|---|---|---|
| 2025 | $3,660 +0% | $261,500 +1.5% |
| 2024 | $3,659 -5% | $257,600 -5.2% |
| 2023 | $3,853 +19.7% | $271,700 +21.7% |
Find assessor info on the county website
Neighborhood: 25438
Nearby schools
GreatSchools rating
- 4/10T A Lowery Elementary SchoolGrades: PK-5Distance: 3.6 mi
- 7/10Wildwood Middle SchoolGrades: 6-8Distance: 3.5 mi
- 7/10Jefferson High SchoolGrades: 9-12Distance: 3.3 mi
Schools provided by the listing agent
- District: Jefferson County Schools
Source: Bright MLS. This data may not be complete. We recommend contacting the local school district to confirm school assignments for this home.
Get a cash offer in 3 minutes
Find out how much your home could sell for in as little as 3 minutes with a no-obligation cash offer.
Estimated market value
$452,200
