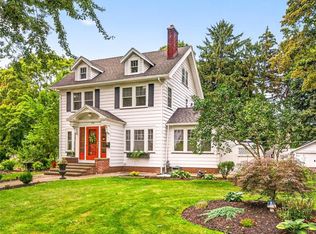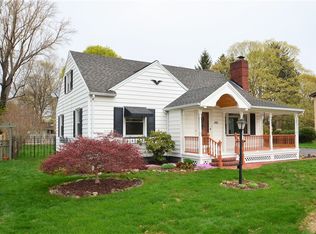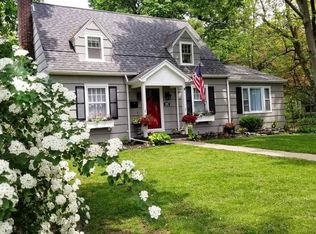Closed
$220,100
166 Walzford Rd, Rochester, NY 14622
3beds
1,669sqft
Single Family Residence
Built in 1936
0.34 Acres Lot
$247,900 Zestimate®
$132/sqft
$2,025 Estimated rent
Home value
$247,900
$236,000 - $260,000
$2,025/mo
Zestimate® history
Loading...
Owner options
Explore your selling options
What's special
Move in Ready! Be Home for the Holidays! Polished & Refreshed! Spacious 1,669 sqft Freshly Painted Interior Vintage Home. Boast 3 Bedrooms, 1 Bathroom. Ideal LOCATION FOR First Floor Half Bath. Gumwood Trim! Hardwood Floors! Sunroom for the Morning Coffee! Large Living Room is Bright & Cheerful. Double Treed Lot. Location! Minutes from SeaBreeze, Shopping. Greenlight Available. New CB Box..FIRE PLACE CONVEYED AS IS SEE PCD... No Escalation Clauses, Bring your Highest & Best. Delayed Showings Friday 9/22 at 1pm. Delayed Negotiations until Tuesday 9/26 at 4pm. Please make life of Offer good for 24 hours.
Zillow last checked: 8 hours ago
Listing updated: November 02, 2023 at 02:22pm
Listed by:
David F. Andrulis 585-756-7490,
RE/MAX Realty Group
Bought with:
Jay L Sackett, 10401340833
Keller Williams Realty Greater Rochester
Source: NYSAMLSs,MLS#: R1499303 Originating MLS: Rochester
Originating MLS: Rochester
Facts & features
Interior
Bedrooms & bathrooms
- Bedrooms: 3
- Bathrooms: 1
- Full bathrooms: 1
Heating
- Gas, Forced Air
Appliances
- Included: Electric Oven, Electric Range, Gas Water Heater, Refrigerator
- Laundry: In Basement
Features
- Den, Separate/Formal Dining Room, Entrance Foyer, Eat-in Kitchen, Separate/Formal Living Room, Living/Dining Room
- Flooring: Hardwood, Varies
- Basement: Full
- Number of fireplaces: 1
Interior area
- Total structure area: 1,669
- Total interior livable area: 1,669 sqft
Property
Parking
- Total spaces: 2
- Parking features: Detached, Garage
- Garage spaces: 2
Features
- Levels: Two
- Stories: 2
- Exterior features: Blacktop Driveway
Lot
- Size: 0.34 Acres
- Dimensions: 90 x 165
- Features: Residential Lot
Details
- Parcel number: 2634000771400003022000
- Special conditions: Standard
Construction
Type & style
- Home type: SingleFamily
- Architectural style: Colonial,Two Story
- Property subtype: Single Family Residence
Materials
- Stucco, Copper Plumbing
- Foundation: Block, Poured
- Roof: Asphalt
Condition
- Resale
- Year built: 1936
Utilities & green energy
- Electric: Circuit Breakers
- Sewer: Connected
- Water: Connected, Public
- Utilities for property: Sewer Connected, Water Connected
Community & neighborhood
Location
- Region: Rochester
- Subdivision: Wakefield Sec 3
Other
Other facts
- Listing terms: Cash,Conventional
Price history
| Date | Event | Price |
|---|---|---|
| 11/1/2023 | Sold | $220,100+10.6%$132/sqft |
Source: | ||
| 10/13/2023 | Pending sale | $199,000$119/sqft |
Source: | ||
| 9/28/2023 | Contingent | $199,000$119/sqft |
Source: | ||
| 9/22/2023 | Listed for sale | $199,000+6.2%$119/sqft |
Source: | ||
| 8/2/2023 | Sold | $187,300+24.9%$112/sqft |
Source: | ||
Public tax history
| Year | Property taxes | Tax assessment |
|---|---|---|
| 2024 | -- | $166,000 +1.8% |
| 2023 | -- | $163,000 +40.5% |
| 2022 | -- | $116,000 |
Find assessor info on the county website
Neighborhood: 14622
Nearby schools
GreatSchools rating
- NAIvan L Green Primary SchoolGrades: PK-2Distance: 0.7 mi
- 3/10East Irondequoit Middle SchoolGrades: 6-8Distance: 1.4 mi
- 6/10Eastridge Senior High SchoolGrades: 9-12Distance: 0.4 mi
Schools provided by the listing agent
- District: East Irondequoit
Source: NYSAMLSs. This data may not be complete. We recommend contacting the local school district to confirm school assignments for this home.


