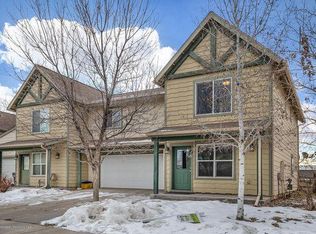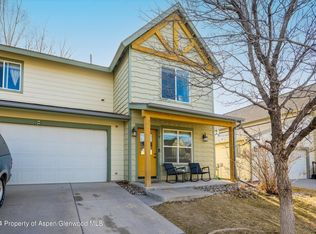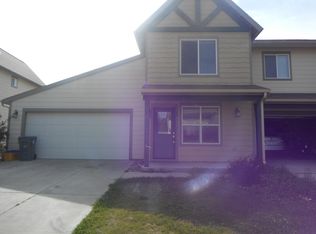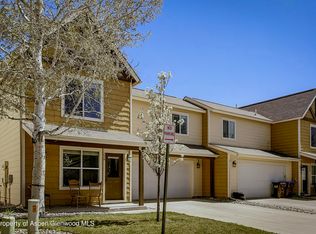OVER $10,000 IN IMPROVEMENTS just went into making this townhome feel like new construction. Brand new paint, brand new carpet, new washer and dryer, etc. Easy living in Willow Ranch! Enjoy this 3 bedroom, 3 bathroom townhome with low maintenance, a two car garage and fenced/irrigated yard. TWO en-suite bathrooms offer more than one master bedroom option. A wonderful investment property or primary residence!
This property is off market, which means it's not currently listed for sale or rent on Zillow. This may be different from what's available on other websites or public sources.



