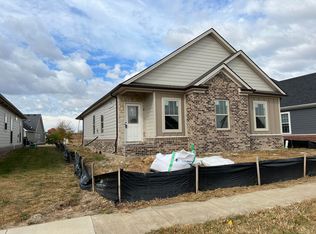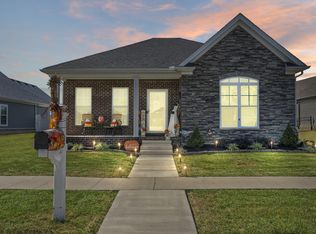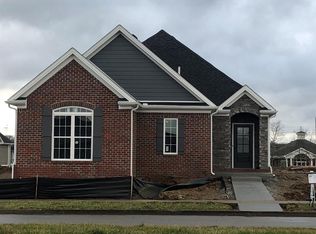Sold for $335,000 on 03/04/24
$335,000
166 Village Park Dr, Georgetown, KY 40324
3beds
1,805sqft
Single Family Residence
Built in 2019
6,098.4 Square Feet Lot
$360,100 Zestimate®
$186/sqft
$2,230 Estimated rent
Home value
$360,100
$342,000 - $378,000
$2,230/mo
Zestimate® history
Loading...
Owner options
Explore your selling options
What's special
BACK ON THE MARKET DUE TO NO FAULT OF SELLER!!! Charming and comfortable 3 bedroom, 2 full bathroom home on dreamy cul-de-sac in The Villages of Falls Creek. Why wait to build when you can move right into this newer home completed in 2020 by builder, New Haven Homes. Enjoy the modern features like white shaker style kitchen cabinets, granite countertops, stainless steel appliances, range vent hood and subway tiled backsplash in kitchen. Open concept living makes this home quite appealing for entertaining. Kitchen equipped with breakfast bar and eat-in dining area which opens to family room. The proximity to all that Georgetown has to offer along with practical features like tiled bathroom floors, comfort height bathroom vanities, fully tiled primary shower and LVP flooring, make this home extra desirable. This ranch style floor plan is well thought-out with a comfortable split bedroom design with bonus room above garage. The covered front and rear porch adds a nice touch of relaxed living.... and also provides a great view of the July 4th fireworks!! Don't miss the opportunity to own this well kept and loved home. Some pictures are virtually staged.
Zillow last checked: 8 hours ago
Listing updated: August 28, 2025 at 11:01pm
Listed by:
Jennifer Gindling 859-300-4513,
Keller Williams Commonwealth
Bought with:
Chelsea Morguson, 287849
ERA Select Real Estate
Source: Imagine MLS,MLS#: 23022252
Facts & features
Interior
Bedrooms & bathrooms
- Bedrooms: 3
- Bathrooms: 2
- Full bathrooms: 2
Primary bedroom
- Level: First
Bedroom 1
- Level: First
Bedroom 2
- Level: First
Bathroom 1
- Description: Full Bath
- Level: First
Bathroom 2
- Description: Full Bath
- Level: First
Bonus room
- Level: Second
Family room
- Level: First
Family room
- Level: First
Kitchen
- Level: First
Other
- Level: First
Other
- Level: First
Utility room
- Level: First
Heating
- Electric, Heat Pump
Cooling
- Electric, Heat Pump
Appliances
- Included: Dishwasher, Microwave, Other, Refrigerator, Range
- Laundry: Electric Dryer Hookup, Main Level, Washer Hookup
Features
- Breakfast Bar, Eat-in Kitchen, Master Downstairs, Walk-In Closet(s), Ceiling Fan(s)
- Flooring: Carpet, Tile, Vinyl
- Windows: Blinds, Screens
- Has basement: No
- Has fireplace: No
Interior area
- Total structure area: 1,805
- Total interior livable area: 1,805 sqft
- Finished area above ground: 1,805
- Finished area below ground: 0
Property
Parking
- Total spaces: 2
- Parking features: Driveway, Garage Door Opener, Off Street, Garage Faces Rear
- Garage spaces: 2
- Has uncovered spaces: Yes
Features
- Levels: One and One Half
- Patio & porch: Deck, Patio
- Fencing: Other
- Has view: Yes
- View description: Neighborhood
Lot
- Size: 6,098 sqft
Details
- Parcel number: 16430028.000
Construction
Type & style
- Home type: SingleFamily
- Architectural style: Craftsman
- Property subtype: Single Family Residence
Materials
- Brick Veneer, HardiPlank Type
- Foundation: Slab
- Roof: Shingle
Condition
- New construction: No
- Year built: 2019
Utilities & green energy
- Sewer: Public Sewer
- Water: Public
Community & neighborhood
Security
- Security features: Security System Owned
Location
- Region: Georgetown
- Subdivision: Falls Creek
HOA & financial
HOA
- HOA fee: $250 annually
- Services included: Insurance, Maintenance Grounds
Price history
| Date | Event | Price |
|---|---|---|
| 3/4/2024 | Sold | $335,000-1.2%$186/sqft |
Source: | ||
| 2/11/2024 | Contingent | $339,000$188/sqft |
Source: | ||
| 2/9/2024 | Listed for sale | $339,000$188/sqft |
Source: | ||
| 1/9/2024 | Pending sale | $339,000$188/sqft |
Source: | ||
| 1/3/2024 | Price change | $339,000-3.1%$188/sqft |
Source: | ||
Public tax history
| Year | Property taxes | Tax assessment |
|---|---|---|
| 2022 | $2,187 +3.1% | $252,100 +4.2% |
| 2021 | $2,121 +14043.1% | $241,900 +1512.7% |
| 2017 | $15 +53.8% | $15,000 |
Find assessor info on the county website
Neighborhood: 40324
Nearby schools
GreatSchools rating
- 4/10Anne Mason Elementary SchoolGrades: K-5Distance: 0.3 mi
- 8/10Scott County Middle SchoolGrades: 6-8Distance: 0.7 mi
- 6/10Scott County High SchoolGrades: 9-12Distance: 0.7 mi
Schools provided by the listing agent
- Elementary: Anne Mason
- Middle: Royal Spring
- High: Scott Co
Source: Imagine MLS. This data may not be complete. We recommend contacting the local school district to confirm school assignments for this home.

Get pre-qualified for a loan
At Zillow Home Loans, we can pre-qualify you in as little as 5 minutes with no impact to your credit score.An equal housing lender. NMLS #10287.



