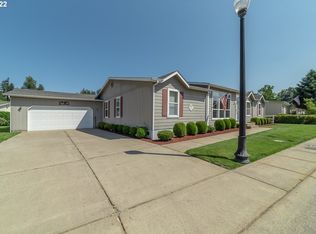Sold
$375,000
166 Village Dr, Cottage Grove, OR 97424
3beds
2,546sqft
Residential, Manufactured Home
Built in 2001
9,583.2 Square Feet Lot
$414,900 Zestimate®
$147/sqft
$2,071 Estimated rent
Home value
$414,900
$394,000 - $436,000
$2,071/mo
Zestimate® history
Loading...
Owner options
Explore your selling options
What's special
Lovely triplewide manufactured home in Middlefield Estates, Cottage Grove's premier 55+ community located on Middlefield Golfcourse. This spacious home is nicely appointed on a quiet street with easy access to the golfcourse. Gracious rooms with high ceilings and generous windows. Formal living room and separate family room with gas fireplace. Formal dining and separate dining nook off kitchen. Large kitchen with butler-style pantry, island and abundant counter/cabinet space. Roomy master bedroom with 10x10 closet and spacious master bathroom with garden tub plus stand-up shower, walk-in closet and double sink vanity. Half bathroom off laundry room. This home has a furnace on each end of the house plus the gas fireplace for warmth and ambiance. Oversized 2 car garage with deep storage shelves and workbench. Partially covered, private backyard patio with raised beds and fully fenced. Middlefield Estates is a quiet 55+ community located in a convenient location. The hospital is nearby along with the local theater, grocery shopping and busline. The community is surrounded by Middlefield Golfcourse, a well cared for, 18 hole course. The clubhouse offers a large gathering room, well equipped kitchen, gym room and covered patio in back. If you are looking for a spacious, well cared for home in a pleasant, convenient setting, please set up an appointment to view this lovely home.
Zillow last checked: 8 hours ago
Listing updated: January 08, 2024 at 02:11am
Listed by:
Lori Mallory 541-915-1350,
Windermere RE Lane County
Bought with:
Amber Lusso, 201223345
Hybrid Real Estate
Source: RMLS (OR),MLS#: 23682226
Facts & features
Interior
Bedrooms & bathrooms
- Bedrooms: 3
- Bathrooms: 3
- Full bathrooms: 2
- Partial bathrooms: 1
- Main level bathrooms: 3
Primary bedroom
- Features: Ceiling Fan, Barn Door, Closet
- Level: Main
- Area: 288
- Dimensions: 18 x 16
Bedroom 2
- Level: Main
- Area: 132
- Dimensions: 12 x 11
Bedroom 3
- Level: Main
- Area: 121
- Dimensions: 11 x 11
Primary bathroom
- Features: Closet
- Level: Main
- Area: 100
- Dimensions: 10 x 10
Dining room
- Level: Main
- Area: 121
- Dimensions: 11 x 11
Family room
- Level: Main
- Area: 340
- Dimensions: 20 x 17
Kitchen
- Features: Builtin Refrigerator, Dishwasher, Island, Microwave, Pantry, Builtin Oven, High Ceilings
- Level: Main
- Area: 192
- Width: 16
Living room
- Level: Main
- Area: 176
- Dimensions: 16 x 11
Heating
- Forced Air, Heat Pump
Cooling
- Heat Pump
Appliances
- Included: Built-In Range, Cooktop, Dishwasher, Disposal, Free-Standing Gas Range, Free-Standing Refrigerator, Microwave, Built-In Refrigerator, Built In Oven, Electric Water Heater
- Laundry: Laundry Room
Features
- Ceiling Fan(s), High Ceilings, Soaking Tub, Closet, Kitchen Island, Pantry
- Flooring: Wall to Wall Carpet
- Windows: Vinyl Frames
- Basement: Crawl Space
- Number of fireplaces: 1
- Fireplace features: Gas
Interior area
- Total structure area: 2,546
- Total interior livable area: 2,546 sqft
Property
Parking
- Total spaces: 2
- Parking features: Driveway, Garage Door Opener, Detached
- Garage spaces: 2
- Has uncovered spaces: Yes
Accessibility
- Accessibility features: Garage On Main, Ground Level, Main Floor Bedroom Bath, Minimal Steps, Natural Lighting, One Level, Utility Room On Main, Accessibility
Features
- Stories: 1
- Patio & porch: Patio
- Exterior features: Raised Beds, Yard
Lot
- Size: 9,583 sqft
- Features: Level, Sprinkler, SqFt 7000 to 9999
Details
- Parcel number: 1678760
Construction
Type & style
- Home type: MobileManufactured
- Property subtype: Residential, Manufactured Home
Materials
- Other
- Roof: Composition
Condition
- Resale
- New construction: No
- Year built: 2001
Utilities & green energy
- Gas: Gas
- Sewer: Public Sewer
- Water: Public
Community & neighborhood
Senior living
- Senior community: Yes
Location
- Region: Cottage Grove
- Subdivision: Middlefield Estates
HOA & financial
HOA
- Has HOA: Yes
- HOA fee: $600 annually
- Amenities included: Library, Management, Meeting Room, Party Room, Weight Room
Other
Other facts
- Body type: Triple Wide
- Listing terms: Cash,Conventional,VA Loan
- Road surface type: Paved
Price history
| Date | Event | Price |
|---|---|---|
| 1/3/2024 | Sold | $375,000$147/sqft |
Source: | ||
| 11/29/2023 | Pending sale | $375,000$147/sqft |
Source: | ||
| 9/6/2023 | Listed for sale | $375,000+56.3%$147/sqft |
Source: | ||
| 3/20/2009 | Sold | $240,000-11.1%$94/sqft |
Source: Public Record | ||
| 1/31/2009 | Listed for sale | $269,900$106/sqft |
Source: Century 21 #8093864 | ||
Public tax history
| Year | Property taxes | Tax assessment |
|---|---|---|
| 2025 | $5,056 +2.6% | $276,719 +3% |
| 2024 | $4,929 +2.3% | $268,660 +3% |
| 2023 | $4,820 +4% | $260,835 +3% |
Find assessor info on the county website
Neighborhood: 97424
Nearby schools
GreatSchools rating
- 5/10Harrison Elementary SchoolGrades: K-5Distance: 2 mi
- 5/10Lincoln Middle SchoolGrades: 6-8Distance: 2.3 mi
- 5/10Cottage Grove High SchoolGrades: 9-12Distance: 2.5 mi
Schools provided by the listing agent
- Elementary: Bohemia
- Middle: Lincoln
- High: Cottage Grove
Source: RMLS (OR). This data may not be complete. We recommend contacting the local school district to confirm school assignments for this home.
Sell for more on Zillow
Get a free Zillow Showcase℠ listing and you could sell for .
$414,900
2% more+ $8,298
With Zillow Showcase(estimated)
$423,198