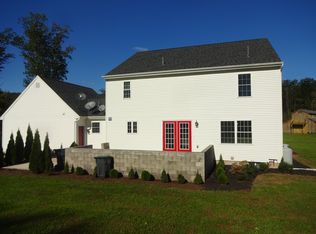Situated in the rural area of Butler Twp is a dream farmette on 12+ acres of immaculate land. A brand new 8-year-old colonial-style home with 3 BR & 3 BA is waiting for you. Enter into the bright foyer, which showcases the Italian glazed tile which leads to a spacious kitchen featuring cherry cabinets, a large island and plenty of counter space. The open floor plan allows you to mingle with everyone in both the kitchen and living room which showcases a remote-controlled fireplace and gorgeous view of the back yard. French doors lead out to a concrete patio, which is optimal for it to be transformed into a 3-season sun room, complete with propane hook-up for your grill and an 8-person hot tub. The 2nd floor has a full bath and an open landing that leads out to a remarkable balcony that provides a pristine view of the lush landscape. The main bedroom includes a full bath with a double vanity, tiled shower with 6 body sprays and a walk-in closet. The other 2 bedrooms have plenty of closet space and natural light. A full unfinished basement, with 9 ft ceilings is waiting for your final touches. It includes a laundry hook-up, rough-in for a wet bar and possible 4th bathroom. Extremely efficient geothermal system heats your home and keeps your utility costs at a minimum. The 60' x 35' barn has 7 horse stalls, mare & foal stall, wet wash rack and tack room. The barn's 2nd floor loft can store up to 3,000 bales of hay/straw. An additional outbuilding (10'x20') is ideal for a hog or chicken pen. Several solar-powered electric fences allow plenty of grazing/pasture space for your animals to wander freely.
This property is off market, which means it's not currently listed for sale or rent on Zillow. This may be different from what's available on other websites or public sources.
