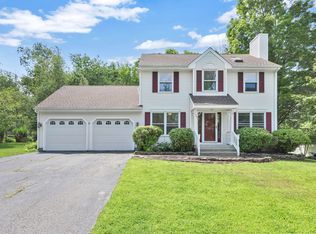Sold for $358,500 on 07/27/23
$358,500
166 Upper Valley Road, Torrington, CT 06790
3beds
1,507sqft
Single Family Residence
Built in 1991
0.51 Acres Lot
$383,700 Zestimate®
$238/sqft
$2,573 Estimated rent
Home value
$383,700
$365,000 - $403,000
$2,573/mo
Zestimate® history
Loading...
Owner options
Explore your selling options
What's special
Nestled in the Burrville neighborhood of Torrington is this charming cape styled home. Anticipation grows as you pull into the driveway. Through the front door you’re greeted with unique features that reminds you of your favorite home-remodel show. With its practical floorplan, hardwood floors, updated kitchen with stainless appliances and granite counters, first floor study, family dining and off 2-car garage mudroom, the first floor has it all. The upper floor is home to the three bedrooms and full bath. Primary bedroom runs front to back with amazing light from both sides and a walk-in closet to keep your cloths organized. The 2nd bedroom is filled with light from two sides and gleams with its updated floor. The 3rd bedroom serves as a fun room for whatever your needs desire. Move your way to the lower level and the home really shines with added functional space making the perfect area for a spare bedroom, laundry, storage, mechanical and large bonus room for a den or play area. Outside you’ll find a very functional backyard with patio, swing set, flat yard and utility shed to store all your outdoor tools and equipment. Act quick and book your appointment today. This will not last. 5.6 miles from Winsted center, 5.1 miles from Torrington center and 2.2 miles from Rt 8 makes it a perfect location. Heating costs are helped by the addition of the main level pellet stove. Roof was replaced less than 9 years ago with 50 year asphalt shingles. Water heater is less than 1 year old. Annually serviced furnace keeps this home in tip top condition. Disclosures and floor plans uploaded for agents. 376 sq ft finished lower area is not included on the listing as living space.
Zillow last checked: 8 hours ago
Listing updated: July 09, 2024 at 08:18pm
Listed by:
TK Krumm 860-370-9473,
Berkshire Hathaway NE Prop. 860-653-4507
Bought with:
Dan Fisher, RES.0789832
Vision Real Estate
Source: Smart MLS,MLS#: 170578222
Facts & features
Interior
Bedrooms & bathrooms
- Bedrooms: 3
- Bathrooms: 2
- Full bathrooms: 1
- 1/2 bathrooms: 1
Primary bedroom
- Features: Ceiling Fan(s), Walk-In Closet(s), Wall/Wall Carpet
- Level: Upper
- Area: 187 Square Feet
- Dimensions: 11 x 17
Bedroom
- Features: Ceiling Fan(s)
- Level: Upper
- Area: 132 Square Feet
- Dimensions: 11 x 12
Bedroom
- Features: Ceiling Fan(s)
- Level: Upper
- Area: 96 Square Feet
- Dimensions: 8 x 12
Dining room
- Features: Hardwood Floor
- Level: Main
- Area: 144 Square Feet
- Dimensions: 12 x 12
Kitchen
- Features: Remodeled, Breakfast Nook, Granite Counters, Hardwood Floor
- Level: Main
- Area: 220 Square Feet
- Dimensions: 11 x 20
Living room
- Features: Hardwood Floor
- Level: Main
- Area: 156 Square Feet
- Dimensions: 12 x 13
Study
- Features: Bay/Bow Window, Pellet Stove, Hardwood Floor
- Level: Main
- Area: 121 Square Feet
- Dimensions: 11 x 11
Heating
- Baseboard, Other, Electric, Oil
Cooling
- Ceiling Fan(s), Window Unit(s)
Appliances
- Included: Oven/Range, Microwave, Range Hood, Refrigerator, Dishwasher, Disposal, Washer, Dryer, Water Heater, Electric Water Heater
- Laundry: Lower Level
Features
- Wired for Data
- Windows: Thermopane Windows
- Basement: Full,Partially Finished
- Attic: Floored
- Has fireplace: No
Interior area
- Total structure area: 1,507
- Total interior livable area: 1,507 sqft
- Finished area above ground: 1,507
Property
Parking
- Total spaces: 4
- Parking features: Attached, Driveway, Off Street, Garage Door Opener, Private, Paved, Asphalt
- Attached garage spaces: 2
- Has uncovered spaces: Yes
Features
- Patio & porch: Patio
Lot
- Size: 0.51 Acres
- Features: Subdivided, Dry, Few Trees, Rolling Slope
Details
- Additional structures: Shed(s)
- Parcel number: 894664
- Zoning: R15S
Construction
Type & style
- Home type: SingleFamily
- Architectural style: Cape Cod
- Property subtype: Single Family Residence
Materials
- Vinyl Siding
- Foundation: Concrete Perimeter
- Roof: Asphalt
Condition
- New construction: No
- Year built: 1991
Utilities & green energy
- Sewer: Public Sewer
- Water: Public
- Utilities for property: Underground Utilities
Green energy
- Energy efficient items: Windows
Community & neighborhood
Location
- Region: Torrington
- Subdivision: Burrville
Price history
| Date | Event | Price |
|---|---|---|
| 7/27/2023 | Sold | $358,500+12.1%$238/sqft |
Source: | ||
| 7/17/2023 | Pending sale | $319,900$212/sqft |
Source: | ||
| 6/26/2023 | Contingent | $319,900$212/sqft |
Source: | ||
| 6/22/2023 | Listed for sale | $319,900+52.3%$212/sqft |
Source: | ||
| 4/27/2016 | Sold | $210,000+2.4%$139/sqft |
Source: | ||
Public tax history
| Year | Property taxes | Tax assessment |
|---|---|---|
| 2025 | $7,824 +58.6% | $203,490 +97.9% |
| 2024 | $4,934 +0% | $102,850 |
| 2023 | $4,933 +1.8% | $102,850 |
Find assessor info on the county website
Neighborhood: Burrville
Nearby schools
GreatSchools rating
- 4/10Torringford SchoolGrades: K-3Distance: 2.6 mi
- 3/10Torrington Middle SchoolGrades: 6-8Distance: 1.5 mi
- 2/10Torrington High SchoolGrades: 9-12Distance: 3.1 mi

Get pre-qualified for a loan
At Zillow Home Loans, we can pre-qualify you in as little as 5 minutes with no impact to your credit score.An equal housing lender. NMLS #10287.
Sell for more on Zillow
Get a free Zillow Showcase℠ listing and you could sell for .
$383,700
2% more+ $7,674
With Zillow Showcase(estimated)
$391,374