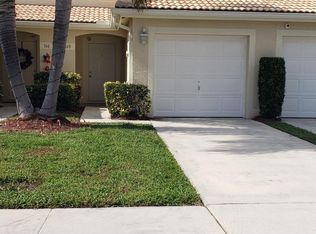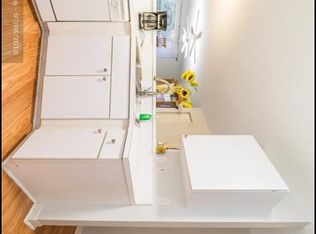Sold for $382,900 on 07/25/23
$382,900
166 Timberwalk Trail, Jupiter, FL 33458
2beds
1,155sqft
Townhouse
Built in 1999
1,620 Square Feet Lot
$370,600 Zestimate®
$332/sqft
$2,573 Estimated rent
Home value
$370,600
$352,000 - $389,000
$2,573/mo
Zestimate® history
Loading...
Owner options
Explore your selling options
What's special
Welcome to 166 Timberwalk Trail, a vibrant and family-friendly gated community nestled in the beautiful town of Jupiter, Florida. The Timberwalk community, which is located in northern Jupiter, is known for its architectural variety, with well-maintained properties that showcase a blend of modern designs and traditional Florida charm. The streets are lined with palm trees and meticulously landscaped green spaces, a large lake creating an inviting and serene atmosphere for space to picnic, outdoor games, and social gatherings, fostering a sense of community among residents. Timberwalk also features sidewalks and safe streets, ideal for children to ride bikes, play, and explore. This is your ideal living space - a charming two-bedroom townhome designed for comfort and convenience. This contemporary dwelling offers a perfect blend of style and functionality, providing you with a delightful living experience.
Upon entering the townhome, you are greeted by an inviting foyer that leads you into the heart of the home. The open-concept layout seamlessly connects the main living areas, creating a spacious and airy atmosphere. Natural light floods the interior through the expansive sliding glass doors, creating a warm and cheerful ambiance.
The living room is a cozy retreat, ideal for relaxation or entertaining guests. It offers ample space for comfortable seating arrangements, allowing you to unwind and enjoy your favorite activities. Whether you're curling up with a book or hosting a movie night, this area is perfect for creating lasting memories.
Adjacent to the living room is the well-appointed kitchen, a culinary haven for aspiring chefs. The kitchen boasts new Samsung appliances (installed six months ago) along with an updated backsplash that adorns the sleek cabinetry, and ample counter space, making meal preparation a breeze. The inclusion of a convenient breakfast counter bar adds both functionality and a casual dining area.
Upstairs, you'll find the two tranquil bedrooms, each designed to provide a peaceful sanctuary for restful nights. The primary bedroom offers a spacious layout and includes a walk-in closet, providing you with ample storage space for your belongings. The second bedroom can be utilized as a guest room, home office, or even a cozy nursery, adapting to your lifestyle needs. Completing the townhome are two well-appointed bathrooms featuring contemporary fixtures with updated lighting and a soothing color palette. Designed with both style and functionality in mind, these spaces allow you to unwind and rejuvenate with a relaxing bath or an invigorating shower.
Outside, you'll discover a private patio, offering an extension of your living space and a perfect spot for outdoor gatherings or a peaceful retreat. Enjoy a morning cup of coffee, bask in the sun, or create your own mini garden oasis, all within the comfort of your own home.
Additional features of this townhome include modern amenities such as central heating and cooling, in-unit laundry facilities, with 2 car parking spaces outside your own 1 car garage townhouse. Access to community amenities like a swimming pool, or green spaces is also available, enhancing your overall lifestyle experience.
Located in a vibrant neighborhood, this townhome offers convenient access to shopping centers, dining establishments, recreational parks, and transportation options. With its thoughtful design, modern comforts, and prime location, this two-bedroom townhome provides the perfect balance between functionality, style, and a place you can proudly call home.
Zillow last checked: 8 hours ago
Listing updated: September 08, 2025 at 02:40am
Listed by:
Holly Meyer Lucas 561-631-0920,
Compass Florida LLC,
Jenifer Greever 561-401-5500,
Compass Florida LLC
Bought with:
Nicholas Broomfield
The Agency Florida LLC
Source: BeachesMLS,MLS#: RX-10892309 Originating MLS: Beaches MLS
Originating MLS: Beaches MLS
Facts & features
Interior
Bedrooms & bathrooms
- Bedrooms: 2
- Bathrooms: 3
- Full bathrooms: 2
- 1/2 bathrooms: 1
Primary bedroom
- Level: U
- Area: 154 Square Feet
- Dimensions: 14 x 11
Bedroom 2
- Level: M
- Area: 110 Square Feet
- Dimensions: 11 x 10
Kitchen
- Level: M
- Area: 110 Square Feet
- Dimensions: 11 x 10
Living room
- Level: M
- Area: 204 Square Feet
- Dimensions: 17 x 12
Heating
- Central, Electric
Cooling
- Ceiling Fan(s), Central Air, Electric
Appliances
- Included: Dishwasher, Disposal, Dryer, Microwave, Electric Range, Refrigerator, Washer, Electric Water Heater
- Laundry: Inside
Features
- Entry Lvl Lvng Area, Walk-In Closet(s)
- Flooring: Carpet, Tile
- Windows: Verticals, Shutters, Panel Shutters (Complete), Storm Shutters
Interior area
- Total structure area: 1,417
- Total interior livable area: 1,155 sqft
Property
Parking
- Total spaces: 1
- Parking features: Driveway, Garage - Attached, Commercial Vehicles Prohibited
- Attached garage spaces: 1
- Has uncovered spaces: Yes
Features
- Stories: 2
- Patio & porch: Open Patio
- Pool features: Community
- Waterfront features: None
Lot
- Size: 1,620 sqft
- Features: < 1/4 Acre, Sidewalks, West of US-1
Details
- Parcel number: 30424103260040040
- Zoning: R3(cit
Construction
Type & style
- Home type: Townhouse
- Architectural style: Contemporary
- Property subtype: Townhouse
Materials
- CBS, Concrete
- Roof: Barrel
Condition
- Resale
- New construction: No
- Year built: 1999
Utilities & green energy
- Sewer: Public Sewer
- Water: Public
- Utilities for property: Cable Connected, Electricity Connected
Community & neighborhood
Security
- Security features: Security Gate
Community
- Community features: Clubhouse, Playground, No Membership Avail, Gated
Location
- Region: Jupiter
- Subdivision: Timberwalk Pud
HOA & financial
HOA
- Has HOA: Yes
- HOA fee: $436 monthly
- Services included: Cable TV, Common Areas, Insurance-Bldg, Maintenance Grounds, Maintenance Structure, Management Fees, Manager, Pool Service, Reserve Funds, Security
Other fees
- Application fee: $150
Other
Other facts
- Listing terms: Cash,Conventional
- Road surface type: Paved
Price history
| Date | Event | Price |
|---|---|---|
| 7/25/2023 | Sold | $382,900-1.8%$332/sqft |
Source: | ||
| 7/24/2023 | Pending sale | $390,000$338/sqft |
Source: | ||
| 6/11/2023 | Contingent | $390,000$338/sqft |
Source: | ||
| 5/24/2023 | Listed for sale | $390,000+87.5%$338/sqft |
Source: | ||
| 7/29/2016 | Sold | $208,000+122.7%$180/sqft |
Source: | ||
Public tax history
| Year | Property taxes | Tax assessment |
|---|---|---|
| 2024 | $4,773 +66.9% | $315,000 +57.8% |
| 2023 | $2,859 +0.6% | $199,611 +3% |
| 2022 | $2,843 +1.1% | $193,797 +3% |
Find assessor info on the county website
Neighborhood: 33458
Nearby schools
GreatSchools rating
- 7/10Jerry Thomas Elementary SchoolGrades: PK-5Distance: 0.2 mi
- 8/10Independence Middle SchoolGrades: 6-8Distance: 2.1 mi
- 7/10Jupiter High SchoolGrades: 9-12Distance: 3 mi
Schools provided by the listing agent
- Elementary: Jerry Thomas Elementary School
- Middle: Independence Middle School
- High: Jupiter High School
Source: BeachesMLS. This data may not be complete. We recommend contacting the local school district to confirm school assignments for this home.
Get a cash offer in 3 minutes
Find out how much your home could sell for in as little as 3 minutes with a no-obligation cash offer.
Estimated market value
$370,600
Get a cash offer in 3 minutes
Find out how much your home could sell for in as little as 3 minutes with a no-obligation cash offer.
Estimated market value
$370,600

