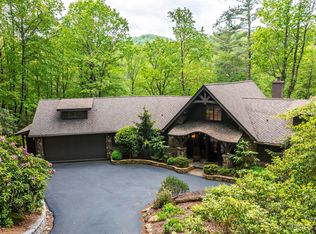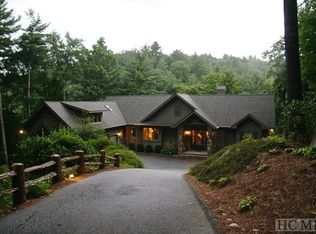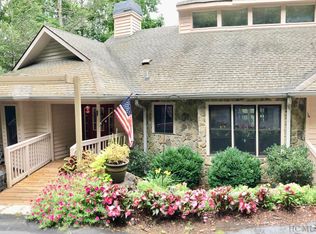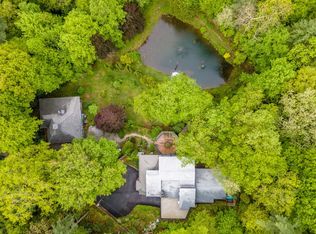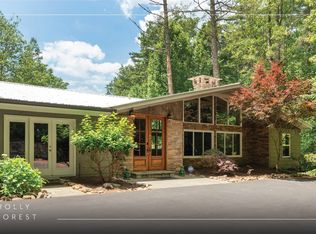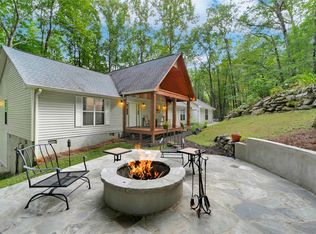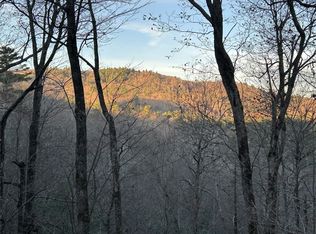Discover this stunning riverfront retreat offering a serene, private setting and unparalleled views of the Horsepasture River. Relax and unwind on the expansive screened porch and multiple outdoor decks or simply enjoy the soothing sounds of the river from the backyard. This home is designed to provide the perfect blend of comfort and breathtaking natural beauty.
Step inside to find welcoming common areas, marked by soaring ceilings, abundant natural light, and two cozy fireplaces that create the perfect ambiance for gathering with family and friends. The open-concept main living area flows seamlessly into a well-equipped kitchen, ideal for hosting or everyday living.
The home features three spacious bedrooms and four well-appointed bathrooms, offering ample accommodations for family or guests. A versatile den provides additional space for work or relaxation, while the lower-level family room serves as an ideal spot for entertainment or a quiet retreat. The lower level also features a sauna, a workout room, and a wet bar, elevating the experience with options for relaxation and recreation.
Burlingame elevates the lifestyle with unmatched amenities. Enjoy access to picturesque parks, scenic hiking trails, trout waters, and peaceful fishing ponds. The Burlingame Country Club enhances the experience with a beautiful clubhouse, fine dining, a championship golf course, tennis courts, a world-class fitness center, a swimming pool, croquet lawns, and more. Membership is optional, providing flexibility to enjoy this premier community when the timing is right.
This remarkable property offers unforgettable riverfront living in a premier community. It must be seen to fully appreciate its charm and versatility.
Pending
$850,000
166 The Rapids, Sapphire, NC 28774
3beds
--sqft
Est.:
Single Family Residence
Built in 1990
1.06 Acres Lot
$-- Zestimate®
$--/sqft
$203/mo HOA
What's special
Lower-level family roomRiverfront retreatSoaring ceilingsAbundant natural lightWell-appointed bathroomsSpacious bedroomsVersatile den
- 273 days |
- 158 |
- 2 |
Zillow last checked: 8 hours ago
Listing updated: January 19, 2026 at 05:21am
Listed by:
Jodi Moore,
Silver Creek Real Estate Group, Inc.
Source: HCMLS,MLS#: 1000667Originating MLS: Highlands Cashiers Board of Realtors
Facts & features
Interior
Bedrooms & bathrooms
- Bedrooms: 3
- Bathrooms: 4
- Full bathrooms: 4
Primary bedroom
- Level: Main
Bedroom 2
- Level: Main
Bedroom 3
- Level: Upper
Primary bathroom
- Level: Main
Bathroom 2
- Level: Main
Bathroom 3
- Level: Upper
Bathroom 4
- Level: Lower
Bonus room
- Level: Lower
Den
- Level: Lower
Dining room
- Level: Main
Family room
- Level: Lower
Kitchen
- Level: Main
Laundry
- Level: Main
Living room
- Level: Main
Heating
- Central, Electric, Heat Pump
Cooling
- Central Air, Electric
Appliances
- Included: Double Oven, Dryer, Dishwasher, Exhaust Fan, Electric Oven, Disposal, Propane Cooktop, Refrigerator, Wine Cooler, Washer
- Laundry: Washer Hookup, Dryer Hookup
Features
- Wet Bar, Ceiling Fan(s), Eat-in Kitchen, Garden Tub/Roman Tub, Kitchen Island, Sauna, Vaulted Ceiling(s), Walk-In Closet(s)
- Flooring: Carpet, Tile, Wood
- Basement: Crawl Space
- Number of fireplaces: 2
- Fireplace features: Family Room, Gas Log, Living Room, Wood Burning
Property
Parking
- Total spaces: 2
- Parking features: Detached, Garage, Two Car Garage, Golf Cart Garage, Garage Door Opener, Paved
- Garage spaces: 2
Features
- Patio & porch: Rear Porch, Deck, Enclosed, Front Porch, Porch, Screened
- Exterior features: Barbecue
- Pool features: Community
- Has view: Yes
- View description: River
- Has water view: Yes
- Water view: River
- Waterfront features: River Front
- Body of water: Horsepasture River
Lot
- Size: 1.06 Acres
- Features: Landscaped, Rectangular Lot, Wooded, Steep Slope
- Topography: Sloping
Details
- Parcel number: 8501589654000
- Zoning description: None
Construction
Type & style
- Home type: SingleFamily
- Architectural style: Traditional
- Property subtype: Single Family Residence
Materials
- Frame, HardiPlank Type, Stone, Wood Siding
- Roof: Asphalt,Shingle
Condition
- New construction: No
- Year built: 1990
Utilities & green energy
- Sewer: Septic Permit 3 Bedroom, Septic Tank
- Water: Community/Coop, Private
- Utilities for property: Electricity Connected, Water Connected
Community & HOA
Community
- Features: Clubhouse, Fitness Center, Golf, Playground, Park, Pool, Putting Green, Tennis Court(s), Trails/Paths
- Subdivision: Burlingame
HOA
- Has HOA: Yes
- HOA fee: $2,437 annually
- HOA name: Burlingame Poa
Location
- Region: Sapphire
Financial & listing details
- Tax assessed value: $597,490
- Annual tax amount: $3,934
- Date on market: 4/22/2025
- Cumulative days on market: 271 days
- Listing agreement: Exclusive Agency
- Road surface type: Asphalt
Estimated market value
Not available
Estimated sales range
Not available
$3,187/mo
Price history
Price history
| Date | Event | Price |
|---|---|---|
| 12/12/2025 | Contingent | $850,000 |
Source: HCMLS #1000667 Report a problem | ||
| 10/13/2025 | Price change | $850,000-4.5% |
Source: HCMLS #1000667 Report a problem | ||
| 8/16/2025 | Price change | $890,000-3.3% |
Source: HCMLS #1000667 Report a problem | ||
| 8/2/2025 | Listed for sale | $920,000 |
Source: HCMLS #1000667 Report a problem | ||
| 7/28/2025 | Contingent | $920,000 |
Source: HCMLS #1000667 Report a problem | ||
Public tax history
Public tax history
| Year | Property taxes | Tax assessment |
|---|---|---|
| 2024 | $3,933 | $597,490 |
| 2023 | $3,933 | $597,490 |
| 2022 | $3,933 -11% | $597,490 -11.7% |
Find assessor info on the county website
BuyAbility℠ payment
Est. payment
$4,833/mo
Principal & interest
$4006
Property taxes
$326
Other costs
$501
Climate risks
Neighborhood: 28774
Nearby schools
GreatSchools rating
- 3/10T C Henderson ElementaryGrades: PK-5Distance: 6.2 mi
- 8/10Rosman MiddleGrades: 6-8Distance: 10.1 mi
- 7/10Rosman HighGrades: 9-12Distance: 10.1 mi
- Loading
