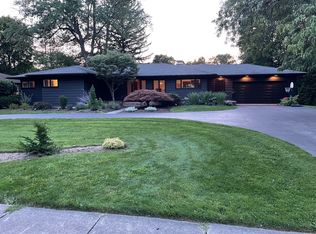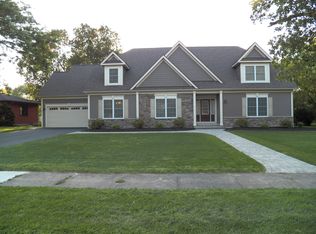Rare Opportunity! This sprawling Ranch home in the exclusive Esplande/Thackery/Pelham neighborhood is updated and ready to move in! Situated on a manicured half acre lot, the homes exterior features include: 30 year architectural roof (7 years old approx), top of the line Pella casement windows throughout (4 years old approx), two patios, beautiful landscaping and stone flower boxes & over sized 2.5 car garage with newer floor drains. Interior features include: Gorgeous hardwood floors, finished basement with bar and half bath offering approximately 1575 sq ft of usable space, master suite offers 3 closets(2 walk ins), 3 FULL bathrooms, very large bedrooms (2 have attached full bathrooms). A large family/dining room divided with a centrally located wood burning fireplace, is connected to a 17x12 sunroom that is perfect for year round use. Large kitchen with new Stainless steel range and microwave, multiple pantry and a full 1st floor laundry room! Don't miss out!
This property is off market, which means it's not currently listed for sale or rent on Zillow. This may be different from what's available on other websites or public sources.

