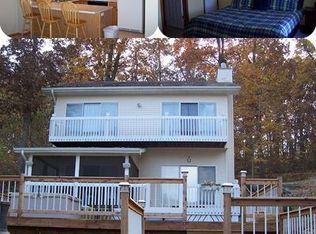Horseshoe Bend Custom 4 BR Home (3 Full Suites) on LEVEL lakefront! Meticulously maintained with a functional, yet contemporary, floor plan. Huge screened porch, hot tub area & lower level covered patio with NO STEPS to the lake & dock! Gourmet kitchen with commercial grade gas stove, granite countertops & custom cabinets. High end trim with custom interior doors, crown molding galore, barrel vault entry ceiling & imported tile floors. Open main level living area & lower level living area with wet bar & Icemaker. Tons of upgrades & unique featuresâ¦see feature sheet for more info. Beautiful landscaping with mature trees & rose garden w/Sprinkler System. Large 2 well dock with tiki bar, 6 foot wide walkway & cruiser slip.
This property is off market, which means it's not currently listed for sale or rent on Zillow. This may be different from what's available on other websites or public sources.

