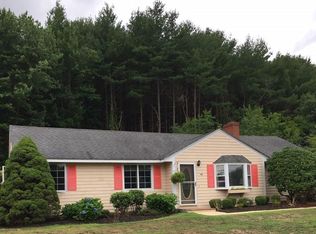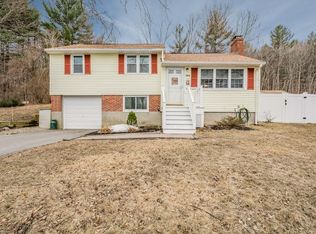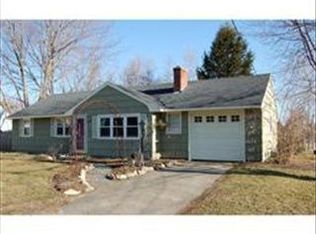Sold for $669,500
$669,500
166 Summer St, Maynard, MA 01754
4beds
2,141sqft
Single Family Residence
Built in 1960
0.33 Acres Lot
$670,700 Zestimate®
$313/sqft
$3,975 Estimated rent
Home value
$670,700
$624,000 - $724,000
$3,975/mo
Zestimate® history
Loading...
Owner options
Explore your selling options
What's special
PRICE ADJUSTMENT! Welcome to 166 Summer St. in Maynard MA. This spacious 4-bedroom, 2-bathroom home offers comfort, space, and the perfect blend of nature and neighborhood living. Nestled against serene conservation land, enjoy tranquil views and added privacy with no rear neighbors. Step into a bright and open living area, perfect for both everyday living and entertaining. The kitchen flows seamlessly into the dining and living rooms. Four generously sized bedrooms provide ample sleeping space for all your needs. Outside, unwind in your fenced-in backyard oasis complete with an in-ground pool and screened in porch—-ideal for summer gatherings or relaxing evenings. Whether you're grilling on the patio or enjoying the peaceful setting, this backyard is a true standout. Located close to local schools, shops, and parks, this home offers the charm of small-town life with nature just steps from your back door.Don't miss the opportunity to make this property your own.
Zillow last checked: 8 hours ago
Listing updated: July 22, 2025 at 12:37pm
Listed by:
Chris Kapsimalis 978-944-2935,
ERA Key Realty Services - Distinctive Group 508-303-3434
Bought with:
The Lisa Sevajian Group
Compass
Source: MLS PIN,MLS#: 73373026
Facts & features
Interior
Bedrooms & bathrooms
- Bedrooms: 4
- Bathrooms: 2
- Full bathrooms: 2
Primary bedroom
- Features: Closet, Flooring - Laminate, Window(s) - Bay/Bow/Box, Cable Hookup
- Level: Second
Bedroom 2
- Features: Closet, Flooring - Laminate
- Level: Second
Bedroom 3
- Features: Closet, Flooring - Wall to Wall Carpet
- Level: Second
Bedroom 4
- Features: Closet, Flooring - Laminate
- Level: Second
Dining room
- Features: Flooring - Wall to Wall Carpet, French Doors, Exterior Access
- Level: Main,First
Family room
- Features: Closet, Flooring - Wall to Wall Carpet, Cable Hookup
- Level: Main,First
Kitchen
- Features: Flooring - Laminate, Window(s) - Bay/Bow/Box, Dining Area, Pantry, Dryer Hookup - Gas, Recessed Lighting, Storage, Washer Hookup, Gas Stove
- Level: Main,First
Living room
- Features: Closet, Flooring - Wall to Wall Carpet, Window(s) - Bay/Bow/Box, Cable Hookup, Exterior Access, Open Floorplan
- Level: Main,First
Heating
- Baseboard, Natural Gas
Cooling
- None, Whole House Fan
Appliances
- Included: Gas Water Heater, Range, Dishwasher, Disposal, Trash Compactor, Microwave, Refrigerator, Washer, Dryer
Features
- Flooring: Tile, Vinyl, Carpet
- Has basement: No
- Number of fireplaces: 1
- Fireplace features: Living Room
Interior area
- Total structure area: 2,141
- Total interior livable area: 2,141 sqft
- Finished area above ground: 2,141
Property
Parking
- Total spaces: 3
- Parking features: Paved Drive, Paved
- Uncovered spaces: 3
Features
- Patio & porch: Porch - Enclosed, Screened
- Exterior features: Porch - Enclosed, Porch - Screened, Pool - Inground, Rain Gutters, Storage, Fenced Yard, Garden
- Has private pool: Yes
- Pool features: In Ground
- Fencing: Fenced
Lot
- Size: 0.33 Acres
Details
- Parcel number: 3634287
- Zoning: R2
Construction
Type & style
- Home type: SingleFamily
- Architectural style: Ranch,Raised Ranch
- Property subtype: Single Family Residence
- Attached to another structure: Yes
Materials
- Frame
- Foundation: Slab
- Roof: Shingle
Condition
- Year built: 1960
Utilities & green energy
- Electric: 100 Amp Service
- Sewer: Public Sewer
- Water: Public
Community & neighborhood
Community
- Community features: Public Transportation, Shopping, Pool, Tennis Court(s), Park, Walk/Jog Trails, Golf, Medical Facility, Laundromat, Bike Path, Conservation Area, House of Worship, Public School
Location
- Region: Maynard
Price history
| Date | Event | Price |
|---|---|---|
| 7/22/2025 | Sold | $669,500$313/sqft |
Source: MLS PIN #73373026 Report a problem | ||
| 6/26/2025 | Contingent | $669,500$313/sqft |
Source: MLS PIN #73373026 Report a problem | ||
| 6/19/2025 | Price change | $669,500-3.7%$313/sqft |
Source: MLS PIN #73373026 Report a problem | ||
| 5/30/2025 | Price change | $695,000-2.1%$325/sqft |
Source: MLS PIN #73373026 Report a problem | ||
| 5/12/2025 | Listed for sale | $710,000$332/sqft |
Source: MLS PIN #73373026 Report a problem | ||
Public tax history
| Year | Property taxes | Tax assessment |
|---|---|---|
| 2025 | $9,883 +6.8% | $554,300 +7.1% |
| 2024 | $9,255 +0.9% | $517,600 +7.1% |
| 2023 | $9,170 +1.1% | $483,400 +9.3% |
Find assessor info on the county website
Neighborhood: 01754
Nearby schools
GreatSchools rating
- 5/10Green Meadow SchoolGrades: PK-3Distance: 1 mi
- 7/10Fowler SchoolGrades: 4-8Distance: 1.2 mi
- 7/10Maynard High SchoolGrades: 9-12Distance: 1.3 mi
Schools provided by the listing agent
- Elementary: Green Meadow
- Middle: Fowler
- High: Maynard High
Source: MLS PIN. This data may not be complete. We recommend contacting the local school district to confirm school assignments for this home.
Get a cash offer in 3 minutes
Find out how much your home could sell for in as little as 3 minutes with a no-obligation cash offer.
Estimated market value$670,700
Get a cash offer in 3 minutes
Find out how much your home could sell for in as little as 3 minutes with a no-obligation cash offer.
Estimated market value
$670,700


