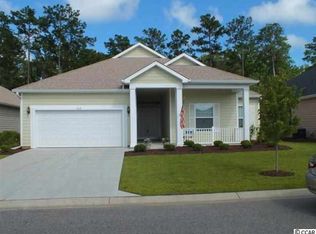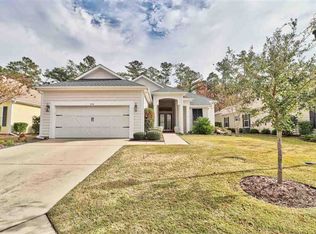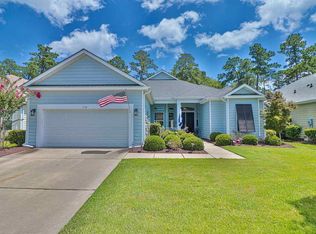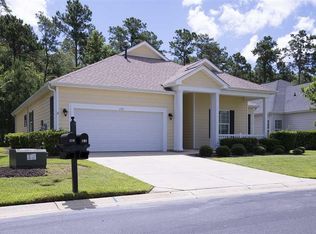Sold for $499,999
$499,999
166 Sugar Loaf Ln., Murrells Inlet, SC 29576
3beds
2,286sqft
Single Family Residence
Built in 2011
9,583.2 Square Feet Lot
$528,600 Zestimate®
$219/sqft
$2,245 Estimated rent
Home value
$528,600
$502,000 - $555,000
$2,245/mo
Zestimate® history
Loading...
Owner options
Explore your selling options
What's special
Don't miss this gorgeous 3 bed 2 bath home located in the sought after 55+ community of Seasons at Prince Creek West! Freshly painted and updated with a new refrigerator in 2022 and new HVAC in 2021, this lovely Kiawah floor plan home features high ceilings, tile floors in the living areas, kitchen and baths, crown molding, ceiling fans throughout, abundant windows infusing the entire home with natural light and a fantastic floor plan that is perfect for entertaining! A formal dining room with tray ceiling and display niche is adjacent to the spacious living room with direct access to the extended screen porch boasting new windows with custom shades that is the perfect spot to relax with family and friends. The kitchen is a chef's delight with granite counters, tiered wood cabinets, stainless appliances, breakfast bar and pantry and just off the kitchen is the family room with fireplace flanked by built-in bookcases and breakfast nook with sliders leading to the rear porch. No detail has been missed in the stunning master suite with tray ceilings, two walk-in closets. a linen closet, spa-like bath with double vanities, separate tiled shower and garden tub with a frosted window and a bonus den/sitting area located between the bedroom and bath is the perfect space for a home office. The two additional bedrooms are nice sized with plenty of closet space and the second bath has a vanity and tub/shower. Additional features include a separate laundry room with shelving and utility sink and a tankless gas water heater with recirculating pump and the insulated garage has been extended by six feet and has room for two cars plus added storage, a work area, finished floor and access to the floored attic. Outside, the expansive patio provides plenty of space for grilling and al fresco dining while enjoying the scenic wooded views from your private backyard. Superb amenities at Seasons include a clubhouse with indoor and outdoor pools, gym, art room, meeting areas, outdoor fireplace, tennis, Jacuzzi, card tables and a Lifestyle director to provide an abundance of scheduled activities plus you also enjoy access to Wilderness Park. Your monthly homeowner dues cover security monitoring, trash pickup, irrigation, lawn care, and use of all the amenities. Located only 5 miles from the beach and close to shopping, the wonderful dining options at Marshwalk, Huntington Beach State Park, Brookgreen Gardens, golf, attractions and entertainment. Whether you are searching for your dream home or the perfect vacation getaway, this is a must see! Schedule your private showing today!
Zillow last checked: 8 hours ago
Listing updated: May 31, 2023 at 08:26am
Listed by:
Lori Lentz-Widner 843-455-6159,
Century 21 The Harrelson Group
Bought with:
Dana Parker, 86190
Pawleys Island Realty Co
Source: CCAR,MLS#: 2303952
Facts & features
Interior
Bedrooms & bathrooms
- Bedrooms: 3
- Bathrooms: 2
- Full bathrooms: 2
Primary bedroom
- Features: Tray Ceiling(s), Ceiling Fan(s), Linen Closet, Main Level Master, Walk-In Closet(s)
- Level: First
Primary bedroom
- Dimensions: 13'8x18'10
Bedroom 1
- Level: First
Bedroom 1
- Dimensions: 11x11
Bedroom 2
- Level: First
Bedroom 2
- Dimensions: 11x14'10
Primary bathroom
- Features: Dual Sinks, Garden Tub/Roman Tub, Separate Shower, Vanity
Dining room
- Features: Tray Ceiling(s), Separate/Formal Dining Room
Dining room
- Dimensions: 10'11x13'3
Family room
- Features: Fireplace
Great room
- Dimensions: 16'6x14
Kitchen
- Features: Breakfast Bar, Breakfast Area, Pantry, Stainless Steel Appliances, Solid Surface Counters
Kitchen
- Dimensions: 8'10x13'8
Living room
- Features: Ceiling Fan(s)
Living room
- Dimensions: 13'8x17'8
Other
- Features: Bedroom on Main Level, Entrance Foyer, Library, Workshop
Heating
- Central, Electric, Gas
Cooling
- Central Air
Appliances
- Included: Dishwasher, Disposal, Microwave, Range, Refrigerator, Dryer, Washer
- Laundry: Washer Hookup
Features
- Fireplace, Split Bedrooms, Window Treatments, Breakfast Bar, Bedroom on Main Level, Breakfast Area, Entrance Foyer, Stainless Steel Appliances, Solid Surface Counters, Workshop
- Flooring: Carpet, Tile
- Has fireplace: Yes
Interior area
- Total structure area: 3,067
- Total interior livable area: 2,286 sqft
Property
Parking
- Total spaces: 4
- Parking features: Attached, Garage, Two Car Garage, Garage Door Opener
- Attached garage spaces: 2
Features
- Levels: One
- Stories: 1
- Patio & porch: Rear Porch, Front Porch, Patio, Porch, Screened
- Exterior features: Sprinkler/Irrigation, Porch, Patio
- Pool features: Community, Indoor, Outdoor Pool
Lot
- Size: 9,583 sqft
- Dimensions: 67 x 140 x 67 x 140
- Features: Outside City Limits
Details
- Additional parcels included: ,
- Parcel number: 46415030028
- Zoning: Res
- Special conditions: None
Construction
Type & style
- Home type: SingleFamily
- Architectural style: Ranch
- Property subtype: Single Family Residence
Materials
- HardiPlank Type
- Foundation: Slab
Condition
- Resale
- Year built: 2011
Utilities & green energy
- Water: Public
- Utilities for property: Cable Available, Electricity Available, Natural Gas Available, Phone Available, Sewer Available, Water Available
Community & neighborhood
Security
- Security features: Gated Community, Smoke Detector(s), Security Service
Community
- Community features: Clubhouse, Golf Carts OK, Gated, Recreation Area, Tennis Court(s), Long Term Rental Allowed, Pool
Senior living
- Senior community: Yes
Location
- Region: Murrells Inlet
- Subdivision: Seasons At Prince Creek West
HOA & financial
HOA
- Has HOA: Yes
- HOA fee: $330 monthly
- Amenities included: Clubhouse, Gated, Owner Allowed Golf Cart, Owner Allowed Motorcycle, Pet Restrictions, Security, Tennis Court(s)
- Services included: Association Management, Common Areas, Legal/Accounting, Maintenance Grounds, Pool(s), Recreation Facilities, Security, Trash
Other
Other facts
- Listing terms: Cash,Conventional,FHA,VA Loan
Price history
| Date | Event | Price |
|---|---|---|
| 5/23/2023 | Sold | $499,999$219/sqft |
Source: | ||
| 4/13/2023 | Pending sale | $499,999$219/sqft |
Source: | ||
| 4/3/2023 | Price change | $499,999-2.9%$219/sqft |
Source: | ||
| 3/17/2023 | Price change | $515,000-2.6%$225/sqft |
Source: | ||
| 3/2/2023 | Listed for sale | $529,000+46.9%$231/sqft |
Source: | ||
Public tax history
| Year | Property taxes | Tax assessment |
|---|---|---|
| 2024 | $1,965 | $477,511 +34.6% |
| 2023 | -- | $354,790 |
| 2022 | $1,308 | $354,790 |
Find assessor info on the county website
Neighborhood: 29576
Nearby schools
GreatSchools rating
- 5/10St. James Elementary SchoolGrades: PK-4Distance: 3.1 mi
- 6/10St. James Middle SchoolGrades: 6-8Distance: 3 mi
- 8/10St. James High SchoolGrades: 9-12Distance: 2 mi
Schools provided by the listing agent
- Elementary: Saint James Elementary School
- Middle: Saint James Middle School
- High: Saint James High School
Source: CCAR. This data may not be complete. We recommend contacting the local school district to confirm school assignments for this home.
Get pre-qualified for a loan
At Zillow Home Loans, we can pre-qualify you in as little as 5 minutes with no impact to your credit score.An equal housing lender. NMLS #10287.
Sell with ease on Zillow
Get a Zillow Showcase℠ listing at no additional cost and you could sell for —faster.
$528,600
2% more+$10,572
With Zillow Showcase(estimated)$539,172



