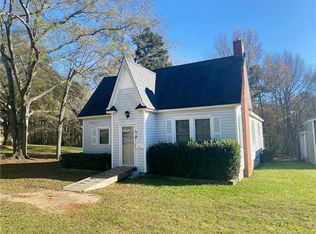Closed
$340,000
166 Still Ave, Fort Mill, SC 29715
2beds
1,602sqft
Single Family Residence
Built in 1956
1.13 Acres Lot
$342,700 Zestimate®
$212/sqft
$2,242 Estimated rent
Home value
$342,700
$326,000 - $360,000
$2,242/mo
Zestimate® history
Loading...
Owner options
Explore your selling options
What's special
Located on an extra large lot with 1.13 private acres in Fort Mill, this unique ranch home offers space, character, and no HOA restrictions. Mature trees surround the property, providing privacy and a peaceful setting just minutes from I-77, dining, and local parks. Enjoy the benefit of being in a highly sought-after area served by award-winning Fort Mill schools. Inside, a cozy stone fireplace anchors the den, while a spacious 14x23 screened porch out back is perfect for relaxing or entertaining. An attached carport and three storage buildings offer ample room for hobbies, tools, or extra gear. This home is full of potential—perfect for buyers with vision looking to make it their own.
Zillow last checked: 8 hours ago
Listing updated: June 02, 2025 at 05:02pm
Listing Provided by:
Lee Hamilton lee.hamilton@allentate.com,
Allen Tate Realtors - RH
Bought with:
Kimberly Hedrick
COMPASS
Source: Canopy MLS as distributed by MLS GRID,MLS#: 4250293
Facts & features
Interior
Bedrooms & bathrooms
- Bedrooms: 2
- Bathrooms: 2
- Full bathrooms: 2
- Main level bedrooms: 2
Primary bedroom
- Level: Main
Bedroom s
- Level: Main
Bathroom full
- Level: Main
Den
- Level: Main
Dining room
- Level: Main
Kitchen
- Level: Main
Living room
- Level: Main
Heating
- Central, Natural Gas
Cooling
- Ceiling Fan(s), Central Air
Appliances
- Included: Dishwasher, Electric Cooktop, Exhaust Hood, Gas Water Heater, Wall Oven
- Laundry: Electric Dryer Hookup, Gas Dryer Hookup, Laundry Room, Main Level, Porch, Washer Hookup
Features
- Flooring: Carpet, Laminate, Vinyl, Wood
- Has basement: No
- Attic: Pull Down Stairs
- Fireplace features: Den
Interior area
- Total structure area: 1,602
- Total interior livable area: 1,602 sqft
- Finished area above ground: 1,602
- Finished area below ground: 0
Property
Parking
- Total spaces: 2
- Parking features: Attached Carport, Driveway
- Carport spaces: 2
- Has uncovered spaces: Yes
Features
- Levels: One
- Stories: 1
- Patio & porch: Rear Porch, Screened
Lot
- Size: 1.13 Acres
Details
- Additional structures: Shed(s)
- Parcel number: 0201601003
- Zoning: R-15
- Special conditions: Standard
Construction
Type & style
- Home type: SingleFamily
- Architectural style: Ranch
- Property subtype: Single Family Residence
Materials
- Aluminum
- Foundation: Crawl Space
Condition
- New construction: No
- Year built: 1956
Utilities & green energy
- Sewer: Public Sewer
- Water: City
Community & neighborhood
Location
- Region: Fort Mill
- Subdivision: None
Other
Other facts
- Listing terms: Cash,Conventional
- Road surface type: Asphalt, Concrete, Paved
Price history
| Date | Event | Price |
|---|---|---|
| 5/27/2025 | Sold | $340,000$212/sqft |
Source: | ||
| 4/23/2025 | Listed for sale | $340,000+81.3%$212/sqft |
Source: | ||
| 2/16/2019 | Listing removed | $1,395$1/sqft |
Source: Rinehart Property Management | ||
| 1/2/2019 | Price change | $1,395-5.4%$1/sqft |
Source: Rinehart Property Management, Inc. | ||
| 10/26/2018 | Price change | $1,475-1.3%$1/sqft |
Source: Rinehart Property Management, Inc. | ||
Public tax history
| Year | Property taxes | Tax assessment |
|---|---|---|
| 2025 | -- | $19,326 +31.7% |
| 2024 | $8,245 +37% | $14,674 +30.7% |
| 2023 | $6,018 +7.8% | $11,226 -0.5% |
Find assessor info on the county website
Neighborhood: 29715
Nearby schools
GreatSchools rating
- 5/10Riverview Elementary SchoolGrades: PK-5Distance: 2.1 mi
- 9/10Fort Mill Middle SchoolGrades: 6-8Distance: 1.2 mi
- 9/10Nation Ford High SchoolGrades: 9-12Distance: 2.4 mi
Schools provided by the listing agent
- Elementary: Springfield
- Middle: Fort Mill
- High: Nation Ford
Source: Canopy MLS as distributed by MLS GRID. This data may not be complete. We recommend contacting the local school district to confirm school assignments for this home.
Get a cash offer in 3 minutes
Find out how much your home could sell for in as little as 3 minutes with a no-obligation cash offer.
Estimated market value
$342,700
Get a cash offer in 3 minutes
Find out how much your home could sell for in as little as 3 minutes with a no-obligation cash offer.
Estimated market value
$342,700
