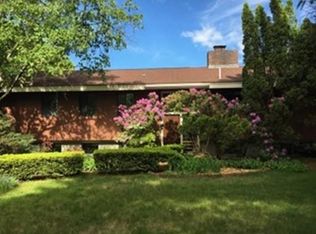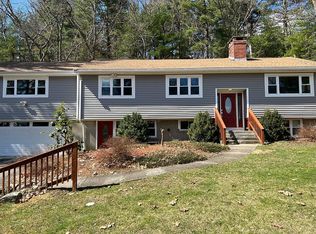Sold for $1,310,000 on 06/17/24
$1,310,000
166 Spring St, Lexington, MA 02421
4beds
3,430sqft
Single Family Residence
Built in 1961
1.14 Acres Lot
$1,622,400 Zestimate®
$382/sqft
$6,484 Estimated rent
Home value
$1,622,400
$1.33M - $1.96M
$6,484/mo
Zestimate® history
Loading...
Owner options
Explore your selling options
What's special
Builders, Contractors, Investors and Developers take notice of this Lexington opportunity. The lot is 49,602 SF, and the property has two structures. The house, built in 1961, is over 3,400 SF (4 bedrooms and 3.5 baths) and has a two-story brick barn. This might yield an extensive renovation or tear-down using the current footprint or taking advantage of re-positioning the house on this large lot. The barn is in good condition and has endless opportunities for the next property owner. The property is in “as-is” condition. The house is occupied - please do not walk the property.
Zillow last checked: 8 hours ago
Listing updated: June 18, 2024 at 09:38am
Listed by:
Bob Champey 978-505-5885,
William Raveis R.E. & Home Services 978-610-6369
Bought with:
Mazen Chalabi
Coldwell Banker Realty - Lexington
Source: MLS PIN,MLS#: 73231148
Facts & features
Interior
Bedrooms & bathrooms
- Bedrooms: 4
- Bathrooms: 4
- Full bathrooms: 3
- 1/2 bathrooms: 1
Primary bedroom
- Features: Bathroom - Full, Walk-In Closet(s), Closet, Flooring - Hardwood
- Level: Second
- Area: 280
- Dimensions: 20 x 14
Bedroom 2
- Features: Closet, Flooring - Hardwood
- Level: Second
- Area: 168
- Dimensions: 14 x 12
Bedroom 3
- Features: Closet, Flooring - Hardwood
- Level: Second
- Area: 154
- Dimensions: 14 x 11
Bedroom 4
- Features: Closet, Flooring - Hardwood
- Level: Second
- Area: 168
- Dimensions: 14 x 12
Primary bathroom
- Features: Yes
Bathroom 1
- Features: Bathroom - Half, Flooring - Vinyl
- Level: First
- Area: 24
- Dimensions: 6 x 4
Bathroom 2
- Features: Bathroom - Full, Flooring - Vinyl
- Level: Second
- Area: 40
- Dimensions: 8 x 5
Bathroom 3
- Features: Bathroom - Full, Flooring - Vinyl
- Level: Second
- Area: 40
- Dimensions: 8 x 5
Dining room
- Features: Closet, Flooring - Hardwood
- Level: First
- Area: 187
- Dimensions: 17 x 11
Family room
- Level: First
- Area: 168
- Dimensions: 14 x 12
Kitchen
- Features: Flooring - Vinyl
- Level: First
- Area: 378
- Dimensions: 27 x 14
Living room
- Features: Flooring - Hardwood
- Level: First
- Area: 546
- Dimensions: 39 x 14
Heating
- Baseboard, Oil
Cooling
- None
Appliances
- Laundry: Electric Dryer Hookup, Washer Hookup, In Basement
Features
- Closet, Bathroom - Full, Bathroom - Tiled With Tub & Shower, Entrance Foyer, Library, Bathroom
- Flooring: Vinyl, Carpet, Hardwood, Flooring - Hardwood
- Doors: Storm Door(s)
- Windows: Storm Window(s)
- Basement: Full,Partially Finished,Interior Entry,Bulkhead,Sump Pump,Concrete,Unfinished
- Number of fireplaces: 3
- Fireplace features: Kitchen, Living Room
Interior area
- Total structure area: 3,430
- Total interior livable area: 3,430 sqft
Property
Parking
- Total spaces: 7
- Parking features: Attached, Paved Drive, Off Street, Paved
- Attached garage spaces: 2
- Uncovered spaces: 5
Accessibility
- Accessibility features: No
Features
- Patio & porch: Porch - Enclosed, Patio
- Exterior features: Porch - Enclosed, Patio, Barn/Stable, Stone Wall
Lot
- Size: 1.14 Acres
- Features: Corner Lot
Details
- Additional structures: Barn/Stable
- Parcel number: 548049
- Zoning: RO
Construction
Type & style
- Home type: SingleFamily
- Architectural style: Colonial
- Property subtype: Single Family Residence
Materials
- Frame
- Foundation: Concrete Perimeter
- Roof: Shingle,Rubber
Condition
- Year built: 1961
Utilities & green energy
- Electric: Circuit Breakers, 200+ Amp Service
- Sewer: Public Sewer
- Water: Public
- Utilities for property: for Electric Range, for Electric Oven, for Electric Dryer, Washer Hookup
Community & neighborhood
Security
- Security features: Security System
Community
- Community features: Public Transportation, Shopping, Conservation Area, Highway Access, House of Worship, Public School
Location
- Region: Lexington
Other
Other facts
- Listing terms: Contract
- Road surface type: Paved
Price history
| Date | Event | Price |
|---|---|---|
| 6/17/2024 | Sold | $1,310,000+45.7%$382/sqft |
Source: MLS PIN #73231148 Report a problem | ||
| 5/15/2024 | Pending sale | $899,000$262/sqft |
Source: | ||
| 5/15/2024 | Contingent | $899,000$262/sqft |
Source: MLS PIN #73231148 Report a problem | ||
| 5/1/2024 | Listed for sale | $899,000$262/sqft |
Source: MLS PIN #73231148 Report a problem | ||
Public tax history
| Year | Property taxes | Tax assessment |
|---|---|---|
| 2025 | $17,978 +2.8% | $1,470,000 +2.9% |
| 2024 | $17,493 +1.7% | $1,428,000 +7.9% |
| 2023 | $17,199 +4.7% | $1,323,000 +11.2% |
Find assessor info on the county website
Neighborhood: 02421
Nearby schools
GreatSchools rating
- 9/10Maria Hastings Elementary SchoolGrades: K-5Distance: 1.7 mi
- 9/10Wm Diamond Middle SchoolGrades: 6-8Distance: 3 mi
- 10/10Lexington High SchoolGrades: 9-12Distance: 1.8 mi
Get a cash offer in 3 minutes
Find out how much your home could sell for in as little as 3 minutes with a no-obligation cash offer.
Estimated market value
$1,622,400
Get a cash offer in 3 minutes
Find out how much your home could sell for in as little as 3 minutes with a no-obligation cash offer.
Estimated market value
$1,622,400

