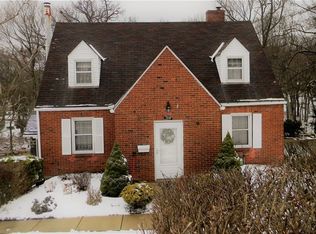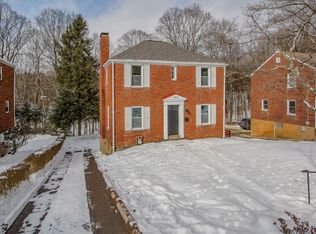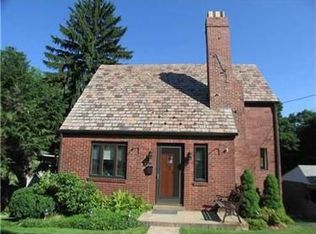Sold for $290,000
Zestimate®
$290,000
166 Spring Grove Rd, Pittsburgh, PA 15235
3beds
1,810sqft
Single Family Residence
Built in 1938
0.39 Acres Lot
$290,000 Zestimate®
$160/sqft
$2,058 Estimated rent
Home value
$290,000
$276,000 - $305,000
$2,058/mo
Zestimate® history
Loading...
Owner options
Explore your selling options
What's special
With over 1,800 square feet of light-filled living space PLUS a finished basement and two-car garage, there's space for all your friends and hobbies in this charming home! A cozy fireplace invites you into the living room and the huge windows overlooking the private wooded yard call you to settle in and relax. Original details including historic woodwork adorn the dining room and connect to a bonus sunroom. The fully equipped kitchen with stainless appliances walks out to a massive patio for effortless entertaining! Upstairs three generous bedrooms are sure to impress, including a walk-in closet in the large primary bedroom! Oversized two-car garage and central A/C offer modern comfort and convenience, and recent improvements including newly uncovered hardwood floors, new appliances, and insulation mean you can move right in and enjoy! Less than a mile to Crescent Hills community park, and conveniently located close to Monroeville shopping with easy access to the east end.
Zillow last checked: 8 hours ago
Listing updated: December 15, 2025 at 12:10pm
Listed by:
Ted Block 412-307-7394,
COMPASS PENNSYLVANIA, LLC
Bought with:
Sam Pace
BERKSHIRE HATHAWAY THE PREFERRED REALTY
Source: WPMLS,MLS#: 1704685 Originating MLS: West Penn Multi-List
Originating MLS: West Penn Multi-List
Facts & features
Interior
Bedrooms & bathrooms
- Bedrooms: 3
- Bathrooms: 3
- Full bathrooms: 2
- 1/2 bathrooms: 1
Primary bedroom
- Level: Upper
Bedroom 2
- Level: Upper
Bedroom 3
- Level: Upper
Bonus room
- Level: Lower
Den
- Level: Main
Dining room
- Level: Main
Family room
- Level: Lower
Kitchen
- Level: Main
Living room
- Level: Main
Heating
- Forced Air, Gas
Cooling
- Central Air
Appliances
- Included: Some Gas Appliances, Dryer, Dishwasher, Microwave, Refrigerator, Stove, Washer
Features
- Flooring: Hardwood, Tile
- Basement: Full,Walk-Out Access
- Number of fireplaces: 1
Interior area
- Total structure area: 1,810
- Total interior livable area: 1,810 sqft
Property
Parking
- Total spaces: 2
- Parking features: Attached, Garage, Garage Door Opener
- Has attached garage: Yes
Features
- Levels: Two
- Stories: 2
Lot
- Size: 0.39 Acres
- Dimensions: 0.3913
Details
- Parcel number: 0448N00081000000
Construction
Type & style
- Home type: SingleFamily
- Architectural style: Two Story
- Property subtype: Single Family Residence
Materials
- Brick
- Roof: Asphalt
Condition
- Resale
- Year built: 1938
Community & neighborhood
Location
- Region: Pittsburgh
Price history
| Date | Event | Price |
|---|---|---|
| 12/15/2025 | Sold | $290,000-3.3%$160/sqft |
Source: | ||
| 12/15/2025 | Pending sale | $300,000$166/sqft |
Source: | ||
| 11/1/2025 | Contingent | $300,000$166/sqft |
Source: | ||
| 8/1/2025 | Price change | $300,000-4.8%$166/sqft |
Source: | ||
| 6/5/2025 | Listed for sale | $315,000+17.1%$174/sqft |
Source: | ||
Public tax history
| Year | Property taxes | Tax assessment |
|---|---|---|
| 2025 | $4,215 +32.8% | $94,000 +23.7% |
| 2024 | $3,175 +783.1% | $76,000 |
| 2023 | $359 | $76,000 |
Find assessor info on the county website
Neighborhood: 15235
Nearby schools
GreatSchools rating
- 5/10Penn Hills Elementary SchoolGrades: K-5Distance: 2 mi
- 6/10Linton Middle SchoolGrades: 6-8Distance: 1 mi
- 4/10Penn Hills Senior High SchoolGrades: 9-12Distance: 0.9 mi
Schools provided by the listing agent
- District: Penn Hills
Source: WPMLS. This data may not be complete. We recommend contacting the local school district to confirm school assignments for this home.
Get pre-qualified for a loan
At Zillow Home Loans, we can pre-qualify you in as little as 5 minutes with no impact to your credit score.An equal housing lender. NMLS #10287.
Sell for more on Zillow
Get a Zillow Showcase℠ listing at no additional cost and you could sell for .
$290,000
2% more+$5,800
With Zillow Showcase(estimated)$295,800


