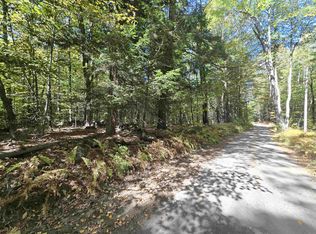Closed
Listed by:
Heidi Bernier,
Berkley & Veller Greenwood Country Off:802-254-6400
Bought with: Berkley & Veller Greenwood Country
$1,150,000
166 Sokoki Hill Road, Marlboro, VT 05344
3beds
3,240sqft
Single Family Residence
Built in 1996
50 Acres Lot
$1,181,900 Zestimate®
$355/sqft
$3,868 Estimated rent
Home value
$1,181,900
$1.06M - $1.31M
$3,868/mo
Zestimate® history
Loading...
Owner options
Explore your selling options
What's special
High atop Sokoki Hill, at roads end with total privacy and stunning views to the east and west, this spirited contemporary is surrounded 50 acres of peaceful woodlands. Established plantings, stonework, along with a 2-story VT Geo Barn and an inviting pool create a pleasing landscape. Incorporating traditional frame construction, suspended by a rugged timber frame core, this fabulous home is a welcoming place for friends and family. The practical foyer with tiled floor leads to a well-appointed kitchen, open concept dining and a newly added living room, complete with cathedral ceilings, a stone-faced fireplace and floor-to-ceiling bookcases. A first-floor bedroom wing offers a full bath with handsome tilework and inviting sauna. Two more bedrooms, a full bath and balcony complete the 2nd floor. The 3rd floor is a perfect space for an office or studio space. A large, covered porch provides shelter from the elements and a space to relax and enjoy the westerly views. This fabulous property and location are a calming retreat. Additional features include a hot-tub, generator, full basement with space for work and storage. This property is an easy distance to Brattleboro, Wilmington, Newfane and Dover, offering 4-season recreation, including nearby South Pond and Sunset Lake.
Zillow last checked: 8 hours ago
Listing updated: September 25, 2023 at 10:25am
Listed by:
Heidi Bernier,
Berkley & Veller Greenwood Country Off:802-254-6400
Bought with:
Karen Hoppe
Berkley & Veller Greenwood Country
Source: PrimeMLS,MLS#: 4960212
Facts & features
Interior
Bedrooms & bathrooms
- Bedrooms: 3
- Bathrooms: 3
- Full bathrooms: 2
- 1/2 bathrooms: 1
Heating
- Propane, Wood, Hot Water, Zoned, Wood Stove
Cooling
- Zoned
Appliances
- Included: Dishwasher, Dryer, Gas Range, Refrigerator, Washer, Domestic Water Heater, Propane Water Heater
- Laundry: In Basement
Features
- Cathedral Ceiling(s), Ceiling Fan(s), Dining Area, Kitchen Island, Kitchen/Dining, Living/Dining, Primary BR w/ BA, Natural Light, Sauna, Walk-In Closet(s), Walk-in Pantry
- Flooring: Carpet, Ceramic Tile, Hardwood, Slate/Stone
- Windows: Screens
- Basement: Bulkhead,Concrete,Concrete Floor,Full,Other,Partial,Exterior Stairs,Interior Stairs,Storage Space,Unfinished,Interior Entry
- Number of fireplaces: 1
- Fireplace features: Wood Burning, 1 Fireplace, Wood Stove Hook-up
Interior area
- Total structure area: 4,024
- Total interior livable area: 3,240 sqft
- Finished area above ground: 3,240
- Finished area below ground: 0
Property
Parking
- Total spaces: 2
- Parking features: Dirt, Gravel, Right-Of-Way (ROW), Auto Open, Storage Above, Driveway, Garage, On Site, Unpaved, Barn, Detached
- Garage spaces: 2
- Has uncovered spaces: Yes
Accessibility
- Accessibility features: 1st Floor 1/2 Bathroom, 1st Floor Bedroom, 1st Floor Full Bathroom
Features
- Levels: 3
- Stories: 3
- Patio & porch: Patio, Covered Porch
- Has spa: Yes
- Spa features: Heated
- Has view: Yes
- View description: Mountain(s)
Lot
- Size: 50 Acres
- Features: Country Setting, Landscaped, Rolling Slope, Secluded, Sloped, Views, Walking Trails, Wooded, Rural
Details
- Additional structures: Outbuilding
- Zoning description: Rural
- Other equipment: Radon Mitigation, Standby Generator
Construction
Type & style
- Home type: SingleFamily
- Architectural style: Contemporary
- Property subtype: Single Family Residence
Materials
- Timber Frame, Wood Frame, Clapboard Exterior, Wood Exterior
- Foundation: Concrete
- Roof: Other Shingle
Condition
- New construction: No
- Year built: 1996
Utilities & green energy
- Electric: 200+ Amp Service, Generator, Underground
- Sewer: Septic Tank
Community & neighborhood
Security
- Security features: Security, Security System, Smoke Detector(s)
Location
- Region: Marlboro
Other
Other facts
- Road surface type: Dirt, Gravel, Unpaved
Price history
| Date | Event | Price |
|---|---|---|
| 9/25/2023 | Sold | $1,150,000-4.2%$355/sqft |
Source: | ||
| 7/6/2023 | Listed for sale | $1,200,000$370/sqft |
Source: | ||
Public tax history
Tax history is unavailable.
Neighborhood: 05344
Nearby schools
GreatSchools rating
- NAMarlboro Elementary SchoolGrades: PK-8Distance: 2.6 mi
Schools provided by the listing agent
- Elementary: Marlboro Elementary School
- Middle: Marlboro Elementary School
- High: Brattleboro High School
- District: Windham Southeast
Source: PrimeMLS. This data may not be complete. We recommend contacting the local school district to confirm school assignments for this home.
Get pre-qualified for a loan
At Zillow Home Loans, we can pre-qualify you in as little as 5 minutes with no impact to your credit score.An equal housing lender. NMLS #10287.
