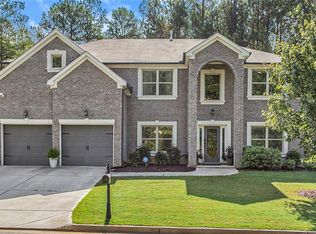Beautiful 2-year-old home, **3 SIDED BRICK** on nearly an acre, level lot with beautiful fencing around part of the yard and a lovely front porch! This Spacious 5 BR/4 Ba gives you an airy, open concept with a lovely white Kitchen with granite counter tops, center island and pantry, open to the Great Room with ceiling fans and a coffered ceiling. You will love the separate Dining Room with coffered ceilings and a living room. In addition, you will find a specious large bedroom and bathroom on the mail level. Upstairs you will find a spectacular Master Bedroom with a sitting room (which could be an office or gym) and a large Master Bathroom and Closet! You will also find a second Master Bedroom/Bathroom and an additional 2 Bedrooms. This lovely home has tons of architectural features, you will have to see it for yourselves!
This property is off market, which means it's not currently listed for sale or rent on Zillow. This may be different from what's available on other websites or public sources.

