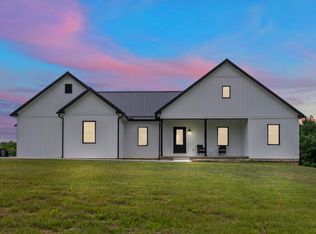Sold for $825,000
$825,000
166 Snow Rd, Sadieville, KY 40370
6beds
5,766sqft
Single Family Residence
Built in 2001
25.03 Acres Lot
$837,800 Zestimate®
$143/sqft
$5,388 Estimated rent
Home value
$837,800
Estimated sales range
Not available
$5,388/mo
Zestimate® history
Loading...
Owner options
Explore your selling options
What's special
Welcome to your dream retreat, a sprawling two-story brick home nestled back on 25 picturesque acres. This unique property offers a serene escape with ample space for both relaxation and entertainment.
As you enter, you're greeted by a beautiful two-story foyer that leads into a cozy living room, featuring a warm wood-burning stove and an abundance of natural light streaming through expansive windows that showcase your breathtaking views. The large kitchen is a chef's dream, featuring ample cabinets, sleek granite countertops, and a convenient eat-at bar, alongside an eat-in area and a formal dining room for special gatherings.
The first-floor primary suite is a tranquil haven with a spacious walk-in closet and a luxurious en suite bath. A second bedroom on this level, currently utilized as an office, includes a full bath, adding flexibility to the home's layout.
Upstairs, you'll discover three additional bedrooms along with a versatile flex space that can be customized to suit your needs—whether as a playroom, office, homeschool area, or extra bedroom.. The surprises continue in the expansive basement, where you'll find a large common area perfect for entertaining, a media/theatre room, and a kitchenette. With ample space for a pool table, exercise room, or potential in-law suite, this lower level also includes a full bath and an additional bedroom, providing exceptional versatility.
Step outside to enjoy the expansive deck that wraps around the back of the home, offering stunning views and a perfect spot for outdoor gatherings. The property also includes two storage sheds, a metal pole barn, and a run-in shed ready for your horses. Equestrian enthusiasts will appreciate the 75 x 110 riding ring and fenced paddocks.
Located in Harrison County, just 2 miles from the Scott County line, this property combines the peace and privacy of country living with convenient access20 minutes to Georgetown, and 45 minutes to Cincinnati and Lexington airports.
Experience the perfect blend of luxury, comfort, and natural beauty. Your private oasis awaits!
Zillow last checked: 8 hours ago
Listing updated: August 28, 2025 at 10:36pm
Listed by:
Mary Todd Ashbrook 859-588-1520,
Palmer-Hampton Realty
Bought with:
Null Non-Member
Non-Member Office
Source: Imagine MLS,MLS#: 24018728
Facts & features
Interior
Bedrooms & bathrooms
- Bedrooms: 6
- Bathrooms: 4
- Full bathrooms: 4
Primary bedroom
- Level: First
Bedroom 1
- Level: First
Bedroom 2
- Level: Second
Bedroom 3
- Level: Second
Bedroom 4
- Level: Second
Bedroom 5
- Level: Lower
Bathroom 1
- Description: Full Bath
- Level: First
Bathroom 2
- Description: Full Bath
- Level: First
Bathroom 3
- Description: Full Bath
- Level: Second
Bathroom 4
- Description: Full Bath
- Level: Lower
Bonus room
- Level: Second
Den
- Level: Lower
Dining room
- Level: First
Dining room
- Level: First
Foyer
- Level: First
Foyer
- Level: First
Great room
- Level: Lower
Great room
- Level: Lower
Kitchen
- Level: First
Living room
- Level: First
Living room
- Level: First
Office
- Level: Second
Recreation room
- Level: Lower
Recreation room
- Level: Lower
Utility room
- Level: Lower
Heating
- Heat Pump
Cooling
- Heat Pump
Appliances
- Included: Double Oven, Dishwasher, Refrigerator, Cooktop
- Laundry: Electric Dryer Hookup, Main Level, Washer Hookup
Features
- Breakfast Bar, Central Vacuum, Entrance Foyer, Eat-in Kitchen, Master Downstairs, Walk-In Closet(s), Ceiling Fan(s)
- Flooring: Carpet, Hardwood, Tile
- Windows: Blinds
- Basement: Bath/Stubbed,Finished,Full,Walk-Out Access
- Has fireplace: Yes
- Fireplace features: Living Room, Wood Burning
Interior area
- Total structure area: 5,766
- Total interior livable area: 5,766 sqft
- Finished area above ground: 3,626
- Finished area below ground: 2,140
Property
Parking
- Total spaces: 2
- Parking features: Attached Garage, Driveway
- Garage spaces: 2
- Has uncovered spaces: Yes
Features
- Levels: One and One Half
- Patio & porch: Deck, Porch
- Fencing: Partial
- Has view: Yes
- View description: Rural, Trees/Woods
Lot
- Size: 25.03 Acres
Details
- Additional structures: Barn(s), Shed(s)
- Parcel number: 013000000401000
Construction
Type & style
- Home type: SingleFamily
- Property subtype: Single Family Residence
Materials
- Brick Veneer
- Foundation: Concrete Perimeter
- Roof: Shingle
Condition
- New construction: No
- Year built: 2001
Utilities & green energy
- Sewer: Septic Tank
- Water: Public
- Utilities for property: Electricity Connected, Water Connected
Community & neighborhood
Location
- Region: Sadieville
- Subdivision: Rural
Price history
| Date | Event | Price |
|---|---|---|
| 3/19/2025 | Sold | $825,000-8.2%$143/sqft |
Source: | ||
| 3/1/2025 | Pending sale | $899,000$156/sqft |
Source: | ||
| 11/6/2024 | Price change | $899,000-5.4%$156/sqft |
Source: | ||
| 9/5/2024 | Listed for sale | $950,000+73%$165/sqft |
Source: | ||
| 1/1/2018 | Listing removed | $549,000$95/sqft |
Source: RE/MAX Creative Realty #1620617 Report a problem | ||
Public tax history
Tax history is unavailable.
Neighborhood: 40370
Nearby schools
GreatSchools rating
- 5/10Westside Elementary SchoolGrades: PK-5Distance: 9.2 mi
- 5/10Harrison County Middle SchoolGrades: 6-8Distance: 11.5 mi
- 6/10Harrison County High SchoolGrades: 9-12Distance: 11.2 mi
Schools provided by the listing agent
- Elementary: Westside
- Middle: Harrison Co
- High: Harrison Co
Source: Imagine MLS. This data may not be complete. We recommend contacting the local school district to confirm school assignments for this home.
Get pre-qualified for a loan
At Zillow Home Loans, we can pre-qualify you in as little as 5 minutes with no impact to your credit score.An equal housing lender. NMLS #10287.
